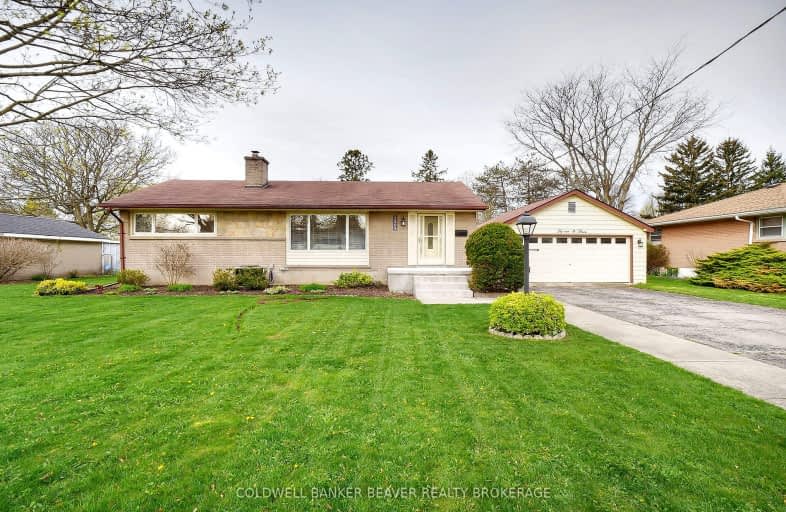Car-Dependent
- Most errands require a car.
46
/100
Some Transit
- Most errands require a car.
43
/100
Very Bikeable
- Most errands can be accomplished on bike.
70
/100

St. Kateri Separate School
Elementary: Catholic
1.58 km
St Mark
Elementary: Catholic
1.16 km
Stoneybrook Public School
Elementary: Public
1.07 km
Louise Arbour French Immersion Public School
Elementary: Public
1.86 km
Northridge Public School
Elementary: Public
1.31 km
Stoney Creek Public School
Elementary: Public
1.61 km
École secondaire Gabriel-Dumont
Secondary: Public
2.45 km
École secondaire catholique École secondaire Monseigneur-Bruyère
Secondary: Catholic
2.45 km
Mother Teresa Catholic Secondary School
Secondary: Catholic
1.75 km
Montcalm Secondary School
Secondary: Public
2.90 km
Medway High School
Secondary: Public
3.73 km
A B Lucas Secondary School
Secondary: Public
0.26 km
-
Constitution Park
735 Grenfell Dr, London ON N5X 2C4 0.68km -
Dog Park
Adelaide St N (Windemere Ave), London ON 0.94km -
Adelaide Street Wells Park
London ON 1.62km
-
TD Bank Financial Group
608 Fanshawe Park Rd E, London ON N5X 1L1 0.48km -
RBC Royal Bank
96 Fanshawe Park Rd E (at North Centre Rd.), London ON N5X 4C5 2.28km -
President's Choice Financial ATM
1118 Adelaide St N, London ON N5Y 2N5 2.37km














