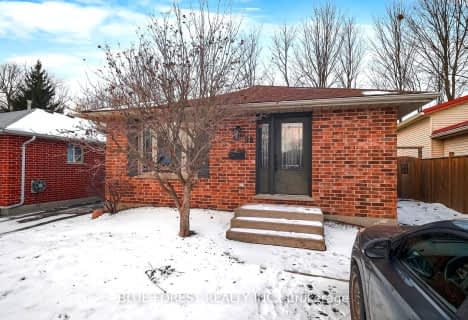
Holy Family Elementary School
Elementary: Catholic
2.09 km
St Bernadette Separate School
Elementary: Catholic
1.69 km
St Robert Separate School
Elementary: Catholic
2.41 km
École élémentaire catholique Saint-Jean-de-Brébeuf
Elementary: Catholic
1.96 km
Tweedsmuir Public School
Elementary: Public
1.35 km
John P Robarts Public School
Elementary: Public
1.82 km
G A Wheable Secondary School
Secondary: Public
4.42 km
Thames Valley Alternative Secondary School
Secondary: Public
4.23 km
B Davison Secondary School Secondary School
Secondary: Public
4.44 km
John Paul II Catholic Secondary School
Secondary: Catholic
5.35 km
Sir Wilfrid Laurier Secondary School
Secondary: Public
4.49 km
Clarke Road Secondary School
Secondary: Public
2.91 km












