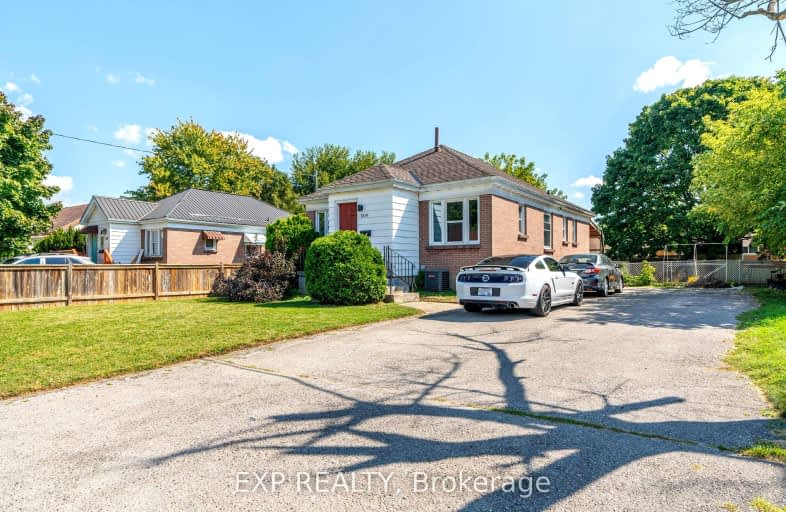
3D Walkthrough
Somewhat Walkable
- Some errands can be accomplished on foot.
55
/100
Good Transit
- Some errands can be accomplished by public transportation.
59
/100
Very Bikeable
- Most errands can be accomplished on bike.
80
/100

Robarts Provincial School for the Deaf
Elementary: Provincial
0.79 km
Robarts/Amethyst Demonstration Elementary School
Elementary: Provincial
0.79 km
École élémentaire catholique Ste-Jeanne-d'Arc
Elementary: Catholic
1.80 km
Evelyn Harrison Public School
Elementary: Public
1.63 km
Académie de la Tamise
Elementary: Public
1.31 km
Franklin D Roosevelt Public School
Elementary: Public
0.57 km
Robarts Provincial School for the Deaf
Secondary: Provincial
0.79 km
Robarts/Amethyst Demonstration Secondary School
Secondary: Provincial
0.79 km
Thames Valley Alternative Secondary School
Secondary: Public
1.47 km
Montcalm Secondary School
Secondary: Public
2.17 km
John Paul II Catholic Secondary School
Secondary: Catholic
0.66 km
Clarke Road Secondary School
Secondary: Public
2.54 km
-
583 Park
1.15km -
Genevive Park
at Victoria Dr., London ON 1.35km -
Mornington Park
High Holborn St (btwn Mornington & Oxford St. E.), London ON 1.45km
-
Scotiabank
1140 Highbury Ave N, London ON N5Y 4W1 1.1km -
Localcoin Bitcoin ATM - K&M Mini Mart
1165 Oxford St E, London ON N5Y 3L7 1.23km -
BMO Bank of Montreal
1551 Dundas St, London ON N5W 5Y5 1.26km













