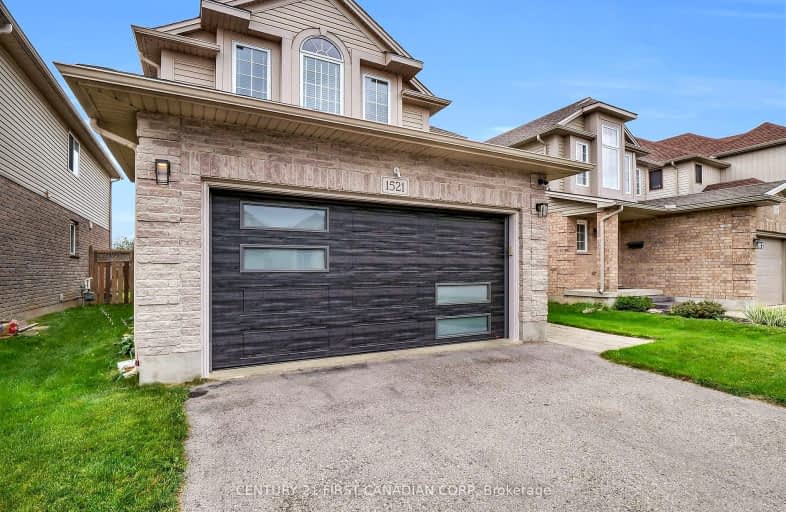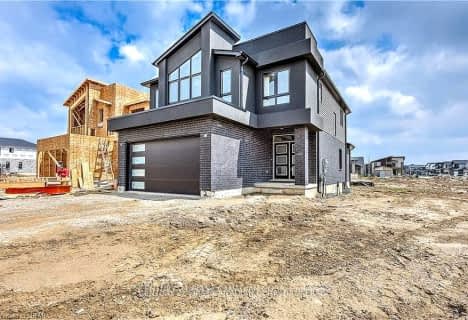Car-Dependent
- Most errands require a car.
35
/100
Some Transit
- Most errands require a car.
33
/100
Somewhat Bikeable
- Most errands require a car.
32
/100

St Bernadette Separate School
Elementary: Catholic
3.08 km
St Sebastian Separate School
Elementary: Catholic
2.52 km
Fairmont Public School
Elementary: Public
2.65 km
École élémentaire catholique Saint-Jean-de-Brébeuf
Elementary: Catholic
0.50 km
Tweedsmuir Public School
Elementary: Public
2.95 km
Glen Cairn Public School
Elementary: Public
2.09 km
G A Wheable Secondary School
Secondary: Public
3.84 km
Thames Valley Alternative Secondary School
Secondary: Public
5.26 km
B Davison Secondary School Secondary School
Secondary: Public
4.23 km
John Paul II Catholic Secondary School
Secondary: Catholic
6.70 km
Sir Wilfrid Laurier Secondary School
Secondary: Public
2.37 km
Clarke Road Secondary School
Secondary: Public
5.09 km
-
City Wide Sports Park
London ON 1.21km -
Caesar Dog Park
London ON 2.77km -
Fairmont Park
London ON N5W 1N1 2.98km
-
TD Bank Financial Group
1086 Commissioners Rd E, London ON N5Z 4W8 1.92km -
BMO Bank of Montreal
957 Hamilton Rd, London ON N5W 1A2 2.8km -
Annie Morneau - Mortgage Agent - Mortgage Alliance
920 Commissioners Rd E, London ON N5Z 3J1 2.97km














