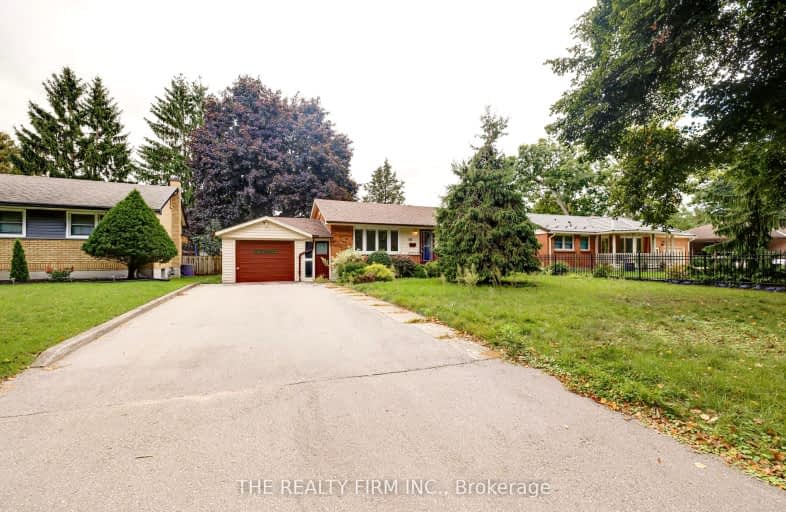
3D Walkthrough
Somewhat Walkable
- Some errands can be accomplished on foot.
50
/100
Some Transit
- Most errands require a car.
42
/100
Very Bikeable
- Most errands can be accomplished on bike.
77
/100

St Bernadette Separate School
Elementary: Catholic
0.31 km
St Pius X Separate School
Elementary: Catholic
1.66 km
Fairmont Public School
Elementary: Public
0.41 km
Tweedsmuir Public School
Elementary: Public
0.33 km
Prince Charles Public School
Elementary: Public
1.67 km
Princess AnneFrench Immersion Public School
Elementary: Public
1.43 km
G A Wheable Secondary School
Secondary: Public
3.14 km
Thames Valley Alternative Secondary School
Secondary: Public
2.82 km
B Davison Secondary School Secondary School
Secondary: Public
3.04 km
John Paul II Catholic Secondary School
Secondary: Catholic
4.09 km
Sir Wilfrid Laurier Secondary School
Secondary: Public
4.09 km
Clarke Road Secondary School
Secondary: Public
2.46 km
-
Fairmont Park
London ON N5W 1N1 0.26km -
Pottersburg Dog Park
Hamilton Rd (Gore Rd), London ON 0.68km -
Victoria Park, London, Ontario
580 Clarence St, London ON N6A 3G1 0.97km
-
Scotiabank
1 Ontario St, London ON N5W 1A1 0.93km -
TD Bank Financial Group
155 Clarke Rd, London ON N5W 5C9 1.66km -
BMO Bank of Montreal
155 Clarke Rd, London ON N5W 5C9 1.68km













