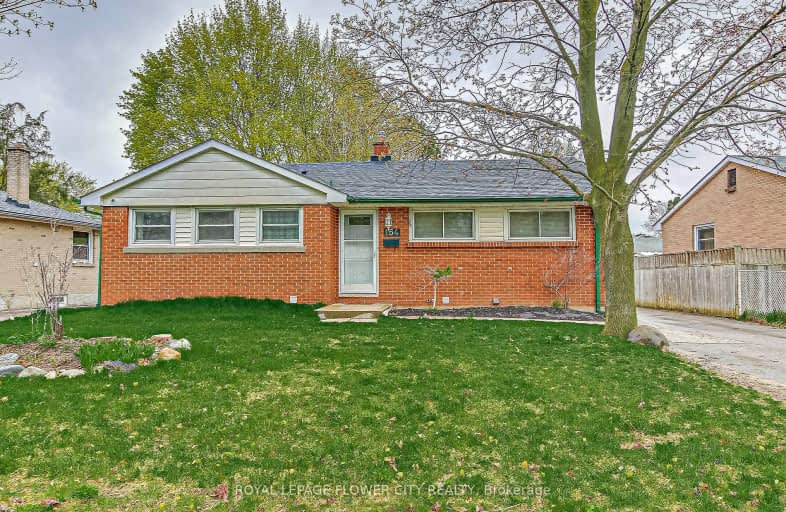Car-Dependent
- Most errands require a car.
34
/100
Some Transit
- Most errands require a car.
45
/100
Somewhat Bikeable
- Most errands require a car.
47
/100

Holy Family Elementary School
Elementary: Catholic
0.66 km
St Robert Separate School
Elementary: Catholic
0.49 km
Bonaventure Meadows Public School
Elementary: Public
1.69 km
Princess AnneFrench Immersion Public School
Elementary: Public
1.27 km
John P Robarts Public School
Elementary: Public
0.43 km
Lord Nelson Public School
Elementary: Public
0.87 km
Robarts Provincial School for the Deaf
Secondary: Provincial
4.28 km
Robarts/Amethyst Demonstration Secondary School
Secondary: Provincial
4.28 km
Thames Valley Alternative Secondary School
Secondary: Public
3.51 km
B Davison Secondary School Secondary School
Secondary: Public
4.76 km
John Paul II Catholic Secondary School
Secondary: Catholic
4.12 km
Clarke Road Secondary School
Secondary: Public
1.07 km
-
Montblanc Forest Park Corp
1830 Dumont St, London ON N5W 2S1 1.43km -
East Lions Park
1731 Churchill Ave (Winnipeg street), London ON N5W 5P4 1.48km -
Town Square
1.58km
-
BMO Bank of Montreal
155 Clarke Rd, London ON N5W 5C9 0.48km -
TD Bank Financial Group
155 Clarke Rd, London ON N5W 5C9 0.49km -
CIBC
380 Clarke Rd (Dundas St.), London ON N5W 6E7 1.61km














