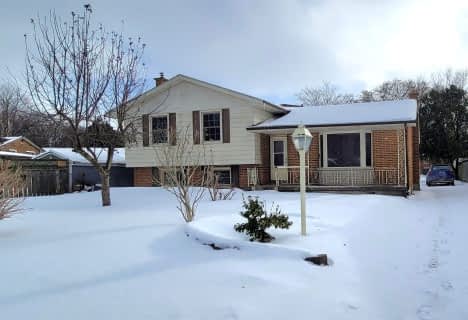
Cedar Hollow Public School
Elementary: Public
1.09 km
St Anne's Separate School
Elementary: Catholic
3.15 km
Hillcrest Public School
Elementary: Public
2.91 km
St Mark
Elementary: Catholic
1.77 km
Northridge Public School
Elementary: Public
1.54 km
Stoney Creek Public School
Elementary: Public
1.46 km
Robarts Provincial School for the Deaf
Secondary: Provincial
4.16 km
École secondaire Gabriel-Dumont
Secondary: Public
3.71 km
École secondaire catholique École secondaire Monseigneur-Bruyère
Secondary: Catholic
3.73 km
Mother Teresa Catholic Secondary School
Secondary: Catholic
2.25 km
Montcalm Secondary School
Secondary: Public
2.72 km
A B Lucas Secondary School
Secondary: Public
2.53 km




