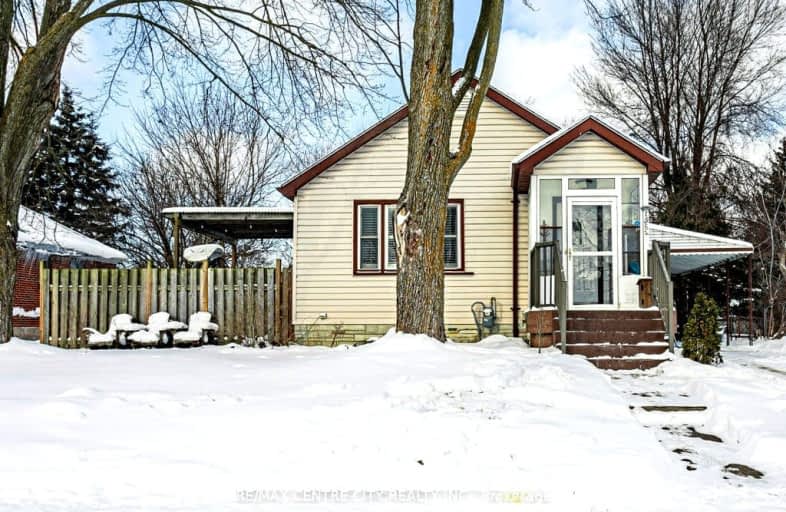Somewhat Walkable
- Some errands can be accomplished on foot.
60
/100
Good Transit
- Some errands can be accomplished by public transportation.
58
/100
Very Bikeable
- Most errands can be accomplished on bike.
72
/100

Robarts Provincial School for the Deaf
Elementary: Provincial
1.09 km
Robarts/Amethyst Demonstration Elementary School
Elementary: Provincial
1.09 km
Evelyn Harrison Public School
Elementary: Public
1.64 km
Académie de la Tamise
Elementary: Public
1.35 km
Franklin D Roosevelt Public School
Elementary: Public
0.30 km
Prince Charles Public School
Elementary: Public
1.81 km
Robarts Provincial School for the Deaf
Secondary: Provincial
1.09 km
Robarts/Amethyst Demonstration Secondary School
Secondary: Provincial
1.09 km
Thames Valley Alternative Secondary School
Secondary: Public
1.57 km
Montcalm Secondary School
Secondary: Public
2.41 km
John Paul II Catholic Secondary School
Secondary: Catholic
0.98 km
Clarke Road Secondary School
Secondary: Public
2.23 km
-
583 Park
1.39km -
Mornington Park
High Holborn St (btwn Mornington & Oxford St. E.), London ON 1.73km -
East Lions Park
1731 Churchill Ave (Winnipeg street), London ON N5W 5P4 1.81km
-
CIBC
1769 Dundas St, London ON N5W 3E6 1.3km -
Scotiabank
1140 Highbury Ave N, London ON N5Y 4W1 1.4km -
Scotiabank
1880 Dundas St, London ON N5W 3G2 1.61km














