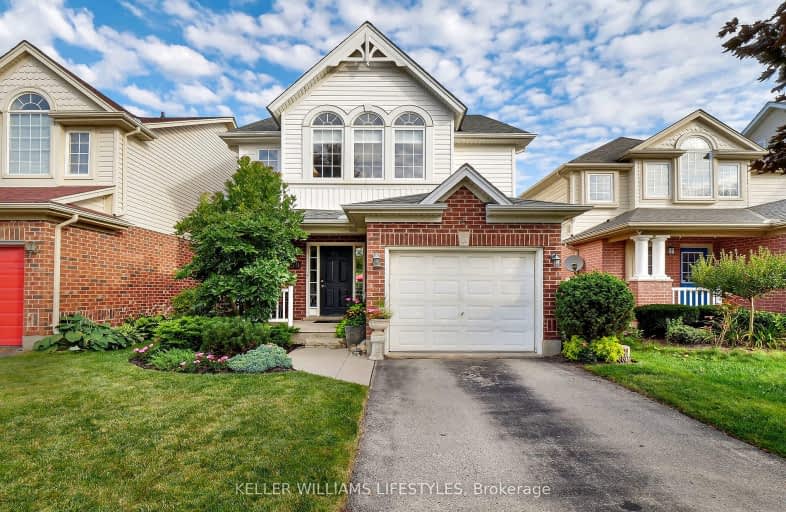Car-Dependent
- Some errands can be accomplished on foot.
50
/100
Good Transit
- Some errands can be accomplished by public transportation.
54
/100
Bikeable
- Some errands can be accomplished on bike.
64
/100

Orchard Park Public School
Elementary: Public
1.74 km
Notre Dame Separate School
Elementary: Catholic
1.36 km
St Paul Separate School
Elementary: Catholic
1.61 km
Riverside Public School
Elementary: Public
1.52 km
Clara Brenton Public School
Elementary: Public
1.26 km
Wilfrid Jury Public School
Elementary: Public
1.02 km
Westminster Secondary School
Secondary: Public
3.88 km
St. Andre Bessette Secondary School
Secondary: Catholic
3.66 km
St Thomas Aquinas Secondary School
Secondary: Catholic
3.26 km
Oakridge Secondary School
Secondary: Public
1.49 km
Sir Frederick Banting Secondary School
Secondary: Public
1.63 km
Saunders Secondary School
Secondary: Public
4.73 km
-
Peppertree Park
London ON N6G 1L1 1.06km -
Mapleridge Park
1.24km -
Gainsborough Meadow Park
London ON 1.63km













