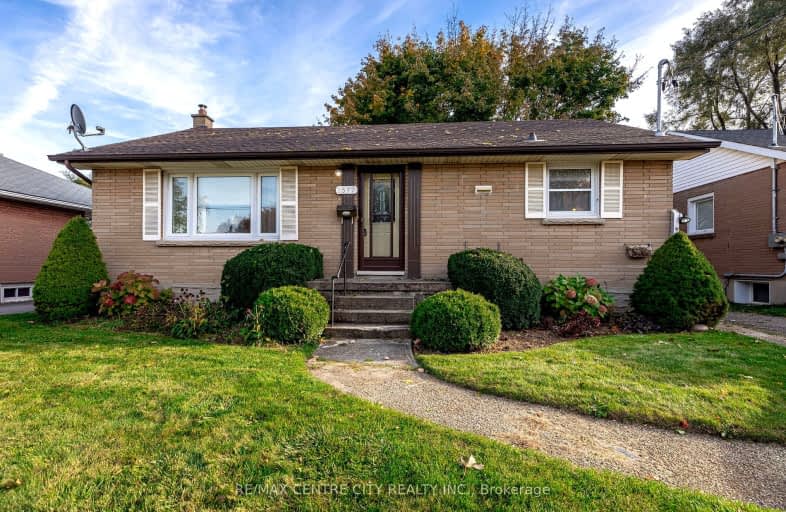Somewhat Walkable
- Some errands can be accomplished on foot.
51
/100
Good Transit
- Some errands can be accomplished by public transportation.
57
/100
Bikeable
- Some errands can be accomplished on bike.
59
/100

Robarts Provincial School for the Deaf
Elementary: Provincial
1.28 km
Robarts/Amethyst Demonstration Elementary School
Elementary: Provincial
1.28 km
St Pius X Separate School
Elementary: Catholic
1.64 km
Académie de la Tamise
Elementary: Public
1.19 km
Franklin D Roosevelt Public School
Elementary: Public
0.43 km
Prince Charles Public School
Elementary: Public
1.56 km
Robarts Provincial School for the Deaf
Secondary: Provincial
1.28 km
Robarts/Amethyst Demonstration Secondary School
Secondary: Provincial
1.28 km
Thames Valley Alternative Secondary School
Secondary: Public
1.44 km
Montcalm Secondary School
Secondary: Public
2.64 km
John Paul II Catholic Secondary School
Secondary: Catholic
1.13 km
Clarke Road Secondary School
Secondary: Public
2.06 km
-
583 Park
1.39km -
Kiwanis Park
Wavell St (Highbury & Brydges), London ON 1.51km -
East Lions Park
1731 Churchill Ave (Winnipeg street), London ON N5W 5P4 1.59km
-
BMO Bank of Montreal
1551 Dundas St, London ON N5W 5Y5 0.89km -
Libro Financial Group
1867 Dundas St, London ON N5W 3G1 1.46km -
Scotiabank
1880 Dundas St, London ON N5W 3G2 1.48km














