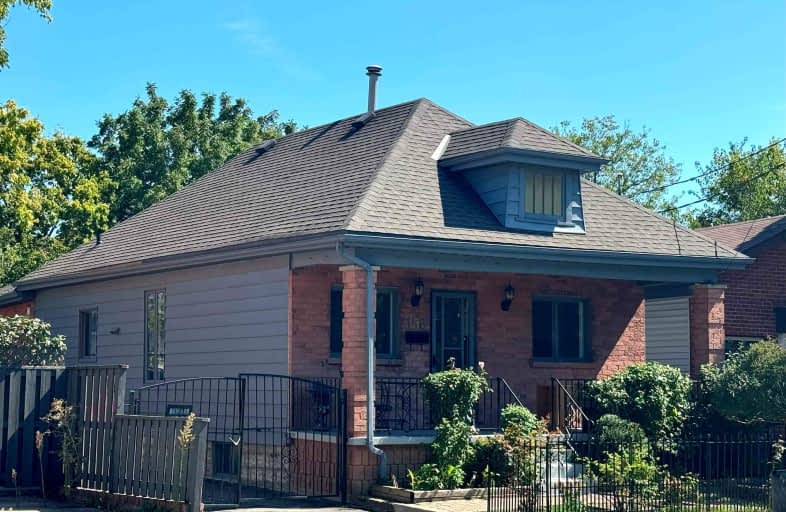Very Walkable
- Most errands can be accomplished on foot.
84
/100
Good Transit
- Some errands can be accomplished by public transportation.
60
/100
Very Bikeable
- Most errands can be accomplished on bike.
74
/100

Holy Rosary Separate School
Elementary: Catholic
1.59 km
Aberdeen Public School
Elementary: Public
0.09 km
St Mary School
Elementary: Catholic
0.84 km
Lester B Pearson School for the Arts
Elementary: Public
0.99 km
St. John French Immersion School
Elementary: Catholic
0.37 km
Lord Roberts Public School
Elementary: Public
1.46 km
G A Wheable Secondary School
Secondary: Public
1.30 km
B Davison Secondary School Secondary School
Secondary: Public
0.89 km
London South Collegiate Institute
Secondary: Public
1.64 km
London Central Secondary School
Secondary: Public
1.49 km
Catholic Central High School
Secondary: Catholic
1.07 km
H B Beal Secondary School
Secondary: Public
0.84 km
-
Kale & Murtle's
96 Mamelon St, London ON N5Z 1Y1 0.57km -
Impark
1.12km -
Carfrae Park
50 Carfrae St, London ON 1.52km
-
CIBC
355 Wellington St (in Citi Plaza), London ON N6A 3N7 1.26km -
TD Bank Financial Group
220 Dundas St, London ON N6A 1H3 1.46km -
TD Bank Financial Group
220 Dundas St, London ON N6A 1H3 1.48km














