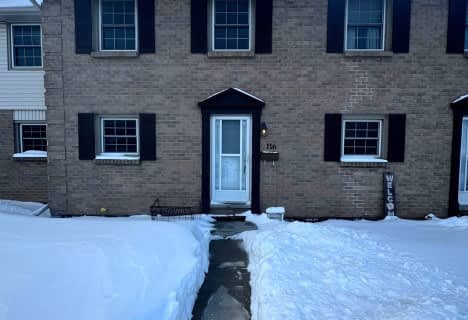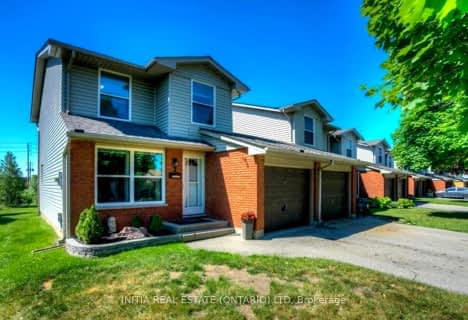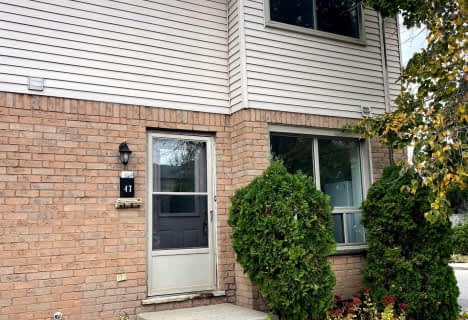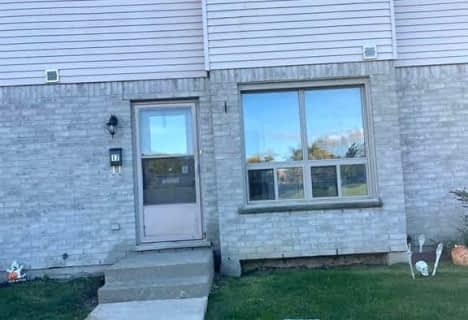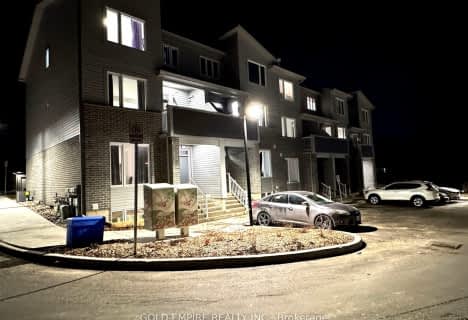Very Walkable
- Most errands can be accomplished on foot.
75
/100
Some Transit
- Most errands require a car.
49
/100
Bikeable
- Some errands can be accomplished on bike.
51
/100

Nicholas Wilson Public School
Elementary: Public
1.53 km
Sir George Etienne Cartier Public School
Elementary: Public
0.60 km
Rick Hansen Public School
Elementary: Public
1.37 km
Cleardale Public School
Elementary: Public
0.98 km
Sir Arthur Carty Separate School
Elementary: Catholic
1.51 km
White Oaks Public School
Elementary: Public
1.79 km
G A Wheable Secondary School
Secondary: Public
2.61 km
B Davison Secondary School Secondary School
Secondary: Public
3.25 km
London South Collegiate Institute
Secondary: Public
2.46 km
Sir Wilfrid Laurier Secondary School
Secondary: Public
1.94 km
Catholic Central High School
Secondary: Catholic
4.29 km
H B Beal Secondary School
Secondary: Public
4.24 km
-
Nicholas Wilson Park
Ontario 1.69km -
Caesar Dog Park
London ON 1.79km -
Rowntree Park
ON 1.84km
-
RBC Royal Bank ATM
835 Wellington Rd, London ON N6C 4R5 0.67km -
Scotiabank
639 Southdale Rd E (Montgomery Rd.), London ON N6E 3M2 0.72km -
BMO Bank of Montreal
463 Wellington Rd, London ON N6C 4P9 1.03km







