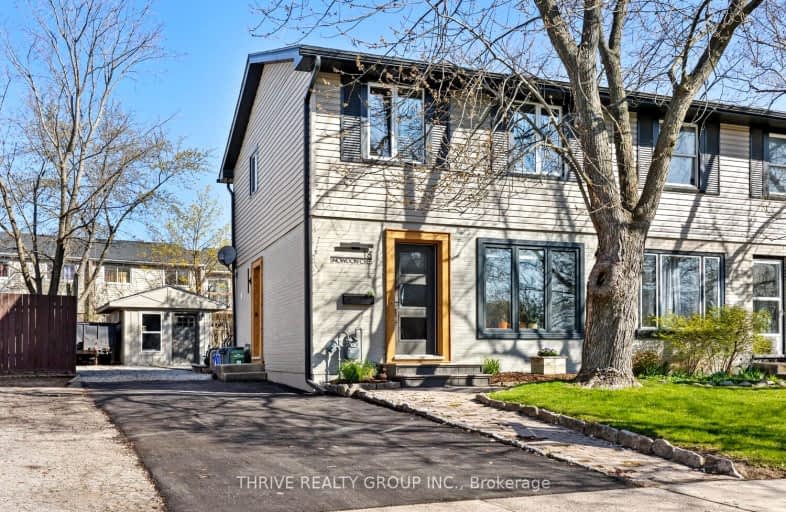Somewhat Walkable
- Some errands can be accomplished on foot.
54
/100
Some Transit
- Most errands require a car.
41
/100
Bikeable
- Some errands can be accomplished on bike.
53
/100

Nicholas Wilson Public School
Elementary: Public
0.73 km
Arthur Stringer Public School
Elementary: Public
0.75 km
C C Carrothers Public School
Elementary: Public
2.26 km
St Francis School
Elementary: Catholic
0.21 km
Wilton Grove Public School
Elementary: Public
0.20 km
Glen Cairn Public School
Elementary: Public
1.73 km
G A Wheable Secondary School
Secondary: Public
3.38 km
B Davison Secondary School Secondary School
Secondary: Public
4.03 km
London South Collegiate Institute
Secondary: Public
4.05 km
Regina Mundi College
Secondary: Catholic
5.36 km
Sir Wilfrid Laurier Secondary School
Secondary: Public
0.56 km
H B Beal Secondary School
Secondary: Public
5.41 km
-
Nicholas Wilson Park
Ontario 0.27km -
Caesar Dog Park
London ON 1.9km -
Saturn Playground White Oaks
London ON 1.96km
-
HODL Bitcoin ATM - Esso
769 Southdale Rd E, London ON N6E 3B9 0.5km -
RBC Royal Bank ATM
835 Wellington Rd, London ON N6C 4R5 1.38km -
CoinFlip Bitcoin ATM
1120 Wellington Rd, London ON N6E 1M2 1.5km














