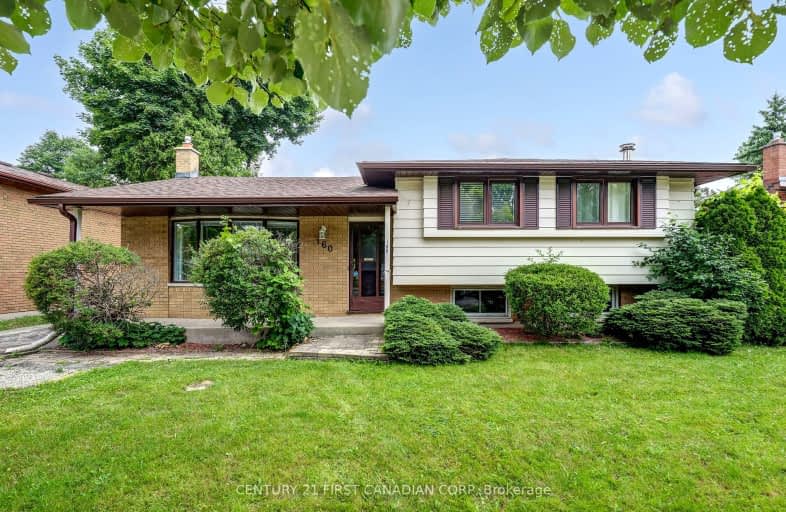Somewhat Walkable
- Some errands can be accomplished on foot.
64
/100
Some Transit
- Most errands require a car.
42
/100
Bikeable
- Some errands can be accomplished on bike.
51
/100

Nicholas Wilson Public School
Elementary: Public
1.05 km
Arthur Stringer Public School
Elementary: Public
0.35 km
C C Carrothers Public School
Elementary: Public
1.69 km
St Francis School
Elementary: Catholic
0.48 km
Wilton Grove Public School
Elementary: Public
0.78 km
Glen Cairn Public School
Elementary: Public
1.24 km
G A Wheable Secondary School
Secondary: Public
2.77 km
B Davison Secondary School Secondary School
Secondary: Public
3.42 km
London South Collegiate Institute
Secondary: Public
3.51 km
Sir Wilfrid Laurier Secondary School
Secondary: Public
0.47 km
Catholic Central High School
Secondary: Catholic
4.97 km
H B Beal Secondary School
Secondary: Public
4.80 km
-
Past Presidents Park
London ON 0.59km -
Ebury Park
0.71km -
Thames Talbot Land Trust
944 Western Counties Rd, London ON N6C 2V4 0.98km
-
Annie Morneau - Mortgage Agent - Mortgage Alliance
920 Commissioners Rd E, London ON N5Z 3J1 1.4km -
Scotiabank
639 Southdale Rd E (Montgomery Rd.), London ON N6E 3M2 1.55km -
TD Bank Financial Group
1078 Wellington Rd (at Bradley Ave.), London ON N6E 1M2 1.71km






