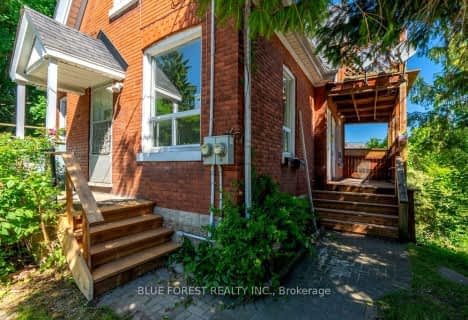
St Jude Separate School
Elementary: Catholic
1.16 km
Wortley Road Public School
Elementary: Public
1.73 km
Arthur Ford Public School
Elementary: Public
1.10 km
Sir Isaac Brock Public School
Elementary: Public
1.02 km
Cleardale Public School
Elementary: Public
1.37 km
Mountsfield Public School
Elementary: Public
1.30 km
G A Wheable Secondary School
Secondary: Public
3.65 km
Westminster Secondary School
Secondary: Public
1.95 km
London South Collegiate Institute
Secondary: Public
2.20 km
London Central Secondary School
Secondary: Public
4.22 km
Catholic Central High School
Secondary: Catholic
4.18 km
Saunders Secondary School
Secondary: Public
3.01 km












