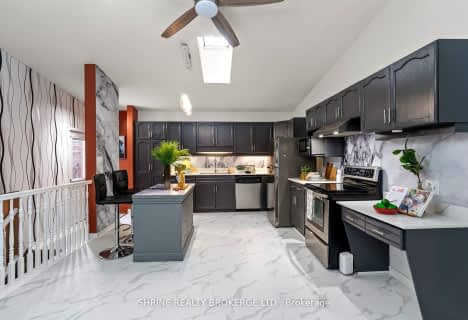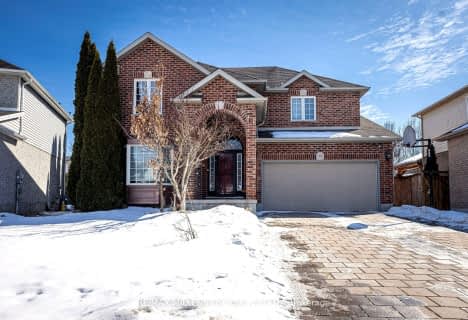
Cedar Hollow Public School
Elementary: Public
1.04 km
St Anne's Separate School
Elementary: Catholic
3.02 km
Hillcrest Public School
Elementary: Public
2.75 km
St Mark
Elementary: Catholic
1.63 km
Northridge Public School
Elementary: Public
1.39 km
Stoney Creek Public School
Elementary: Public
1.41 km
Robarts Provincial School for the Deaf
Secondary: Provincial
4.02 km
École secondaire Gabriel-Dumont
Secondary: Public
3.55 km
École secondaire catholique École secondaire Monseigneur-Bruyère
Secondary: Catholic
3.57 km
Mother Teresa Catholic Secondary School
Secondary: Catholic
2.23 km
Montcalm Secondary School
Secondary: Public
2.58 km
A B Lucas Secondary School
Secondary: Public
2.40 km












