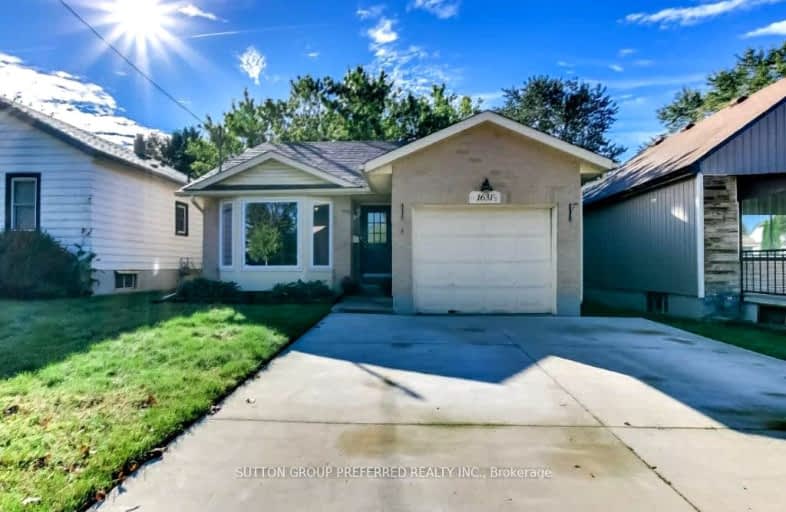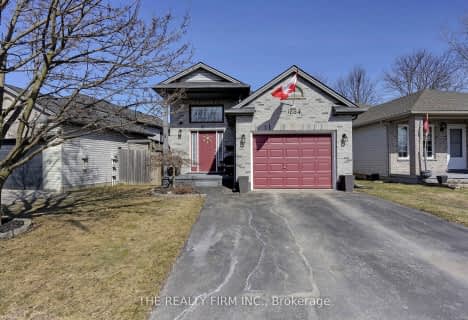Somewhat Walkable
- Some errands can be accomplished on foot.
68
/100
Some Transit
- Most errands require a car.
49
/100
Bikeable
- Some errands can be accomplished on bike.
51
/100

St Bernadette Separate School
Elementary: Catholic
1.77 km
St Pius X Separate School
Elementary: Catholic
0.51 km
St Robert Separate School
Elementary: Catholic
1.20 km
Prince Charles Public School
Elementary: Public
0.72 km
Princess AnneFrench Immersion Public School
Elementary: Public
0.68 km
Lord Nelson Public School
Elementary: Public
1.21 km
Robarts Provincial School for the Deaf
Secondary: Provincial
2.73 km
Robarts/Amethyst Demonstration Secondary School
Secondary: Provincial
2.73 km
Thames Valley Alternative Secondary School
Secondary: Public
2.04 km
B Davison Secondary School Secondary School
Secondary: Public
3.79 km
John Paul II Catholic Secondary School
Secondary: Catholic
2.56 km
Clarke Road Secondary School
Secondary: Public
0.86 km
-
East Lions Park
1731 Churchill Ave (Winnipeg street), London ON N5W 5P4 0.15km -
Kiwanis Park
Wavell St (Highbury & Brydges), London ON 0.87km -
Town Square
1.1km
-
Libro Financial Group
1867 Dundas St, London ON N5W 3G1 0.78km -
Scotiabank
1880 Dundas St, London ON N5W 3G2 0.86km -
TD Canada Trust Branch and ATM
1920 Dundas St, London ON N5V 3P1 0.99km













