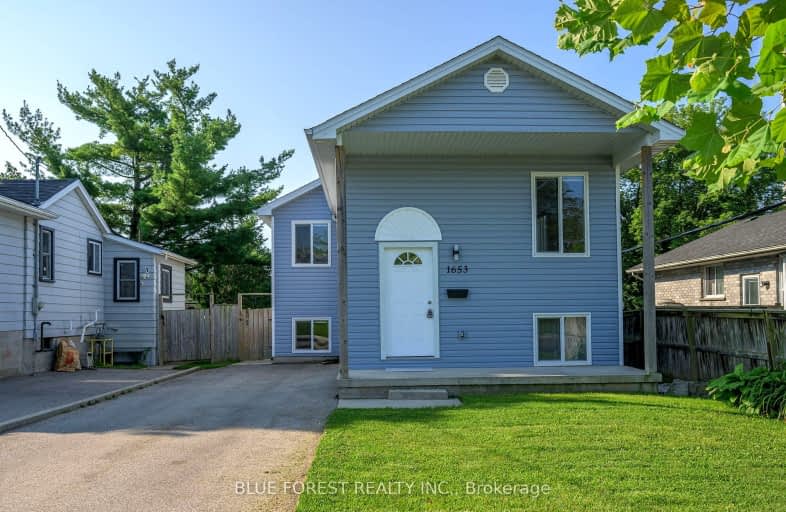Somewhat Walkable
- Some errands can be accomplished on foot.
59
/100
Good Transit
- Some errands can be accomplished by public transportation.
56
/100
Bikeable
- Some errands can be accomplished on bike.
58
/100

Robarts/Amethyst Demonstration Elementary School
Elementary: Provincial
1.40 km
St Pius X Separate School
Elementary: Catholic
1.71 km
Evelyn Harrison Public School
Elementary: Public
1.69 km
Académie de la Tamise
Elementary: Public
1.49 km
Franklin D Roosevelt Public School
Elementary: Public
0.22 km
Prince Charles Public School
Elementary: Public
1.68 km
Robarts Provincial School for the Deaf
Secondary: Provincial
1.40 km
Robarts/Amethyst Demonstration Secondary School
Secondary: Provincial
1.40 km
Thames Valley Alternative Secondary School
Secondary: Public
1.74 km
Montcalm Secondary School
Secondary: Public
2.66 km
John Paul II Catholic Secondary School
Secondary: Catholic
1.30 km
Clarke Road Secondary School
Secondary: Public
1.93 km
-
Montblanc Forest Park Corp
1830 Dumont St, London ON N5W 2S1 1.5km -
Kiwanis Park
Wavell St (Highbury & Brydges), London ON 1.66km -
Town Square
1.66km
-
BMO Bank of Montreal
1551 Dundas St, London ON N5W 5Y5 1.09km -
Scotiabank
5795 Malden Rd, London ON N5W 3G2 1.29km -
Libro Financial Group
1867 Dundas St, London ON N5W 3G1 1.29km














