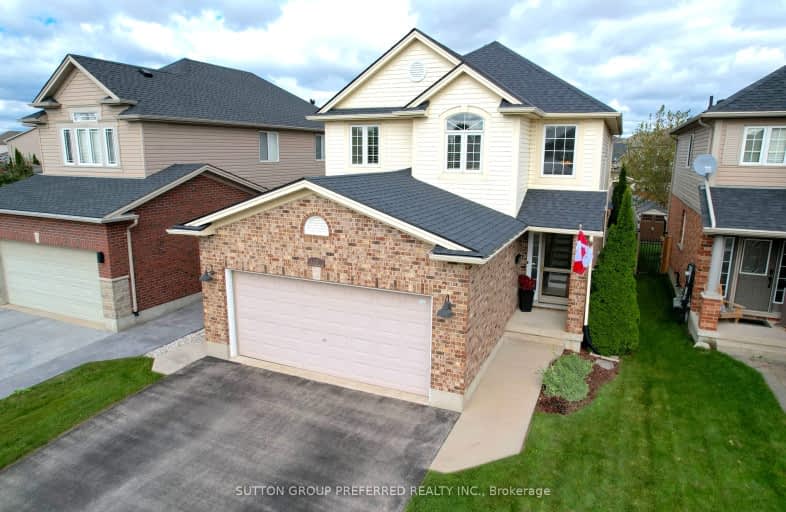Car-Dependent
- Most errands require a car.
32
/100
Some Transit
- Most errands require a car.
26
/100
Somewhat Bikeable
- Most errands require a car.
32
/100

St Bernadette Separate School
Elementary: Catholic
3.29 km
Arthur Stringer Public School
Elementary: Public
2.77 km
Fairmont Public School
Elementary: Public
2.91 km
École élémentaire catholique Saint-Jean-de-Brébeuf
Elementary: Catholic
0.60 km
Tweedsmuir Public School
Elementary: Public
3.12 km
Glen Cairn Public School
Elementary: Public
2.49 km
G A Wheable Secondary School
Secondary: Public
4.25 km
Thames Valley Alternative Secondary School
Secondary: Public
5.56 km
B Davison Secondary School Secondary School
Secondary: Public
4.62 km
Regina Mundi College
Secondary: Catholic
6.88 km
Sir Wilfrid Laurier Secondary School
Secondary: Public
2.69 km
Clarke Road Secondary School
Secondary: Public
5.21 km
-
City Wide Sports Park
London ON 1.4km -
River East Optimist Park
Ontario 2.49km -
Ebury Park
2.76km
-
TD Canada Trust ATM
1086 Commissioners Rd E, London ON N5Z 4W8 2.34km -
TD Bank Financial Group
1086 Commissioners Rd E, London ON N5Z 4W8 2.34km -
CIBC Cash Dispenser
154 Clarke Rd, London ON N5W 5E2 4.46km














