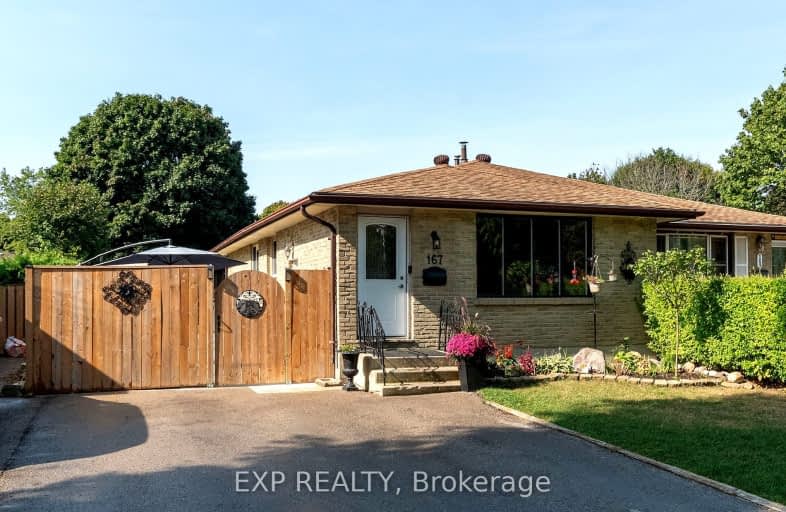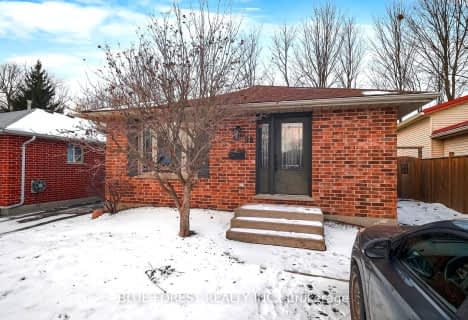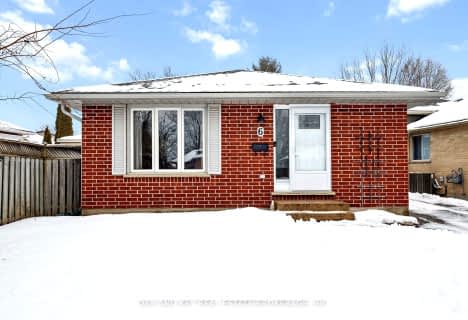Car-Dependent
- Most errands require a car.
38
/100
Some Transit
- Most errands require a car.
44
/100
Somewhat Bikeable
- Most errands require a car.
40
/100

Holy Family Elementary School
Elementary: Catholic
0.39 km
St Robert Separate School
Elementary: Catholic
0.69 km
Bonaventure Meadows Public School
Elementary: Public
1.26 km
Princess AnneFrench Immersion Public School
Elementary: Public
1.73 km
John P Robarts Public School
Elementary: Public
0.51 km
Lord Nelson Public School
Elementary: Public
0.85 km
Robarts Provincial School for the Deaf
Secondary: Provincial
4.50 km
Robarts/Amethyst Demonstration Secondary School
Secondary: Provincial
4.50 km
Thames Valley Alternative Secondary School
Secondary: Public
3.90 km
B Davison Secondary School Secondary School
Secondary: Public
5.27 km
John Paul II Catholic Secondary School
Secondary: Catholic
4.37 km
Clarke Road Secondary School
Secondary: Public
1.18 km
-
Town Square
1.58km -
East Lions Park
1731 Churchill Ave (Winnipeg street), London ON N5W 5P4 1.84km -
Kiwanas Park
Trafalgar St (Thorne Ave), London ON 2.12km
-
CIBC Cash Dispenser
154 Clarke Rd, London ON N5W 5E2 0.87km -
TD Canada Trust Branch and ATM
1920 Dundas St, London ON N5V 3P1 1.78km -
TD Bank Financial Group
1920 Dundas St, London ON N5V 3P1 1.79km














