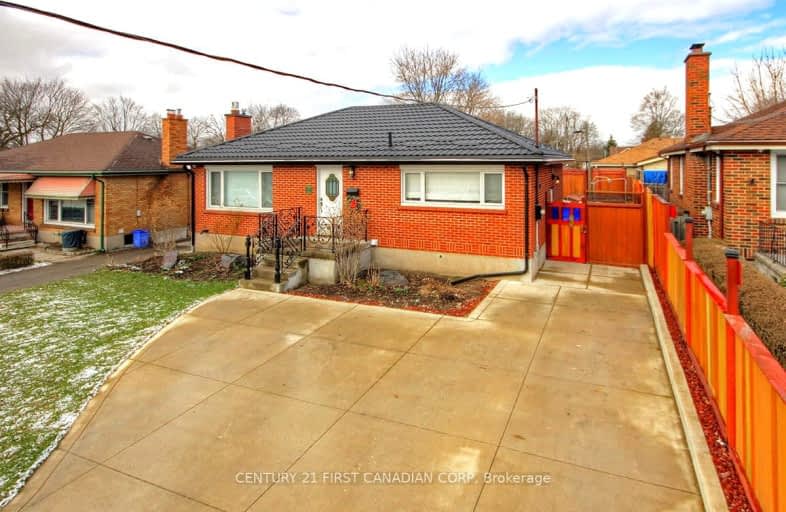
Very Walkable
- Most errands can be accomplished on foot.
Some Transit
- Most errands require a car.
Bikeable
- Some errands can be accomplished on bike.

St Bernadette Separate School
Elementary: CatholicSt Pius X Separate School
Elementary: CatholicEaling Public School
Elementary: PublicFairmont Public School
Elementary: PublicTweedsmuir Public School
Elementary: PublicPrince Charles Public School
Elementary: PublicG A Wheable Secondary School
Secondary: PublicThames Valley Alternative Secondary School
Secondary: PublicB Davison Secondary School Secondary School
Secondary: PublicJohn Paul II Catholic Secondary School
Secondary: CatholicSir Wilfrid Laurier Secondary School
Secondary: PublicClarke Road Secondary School
Secondary: Public-
Eastside Bar & Grill
750 Hamilton Road, London, ON N5Z 1T7 1.21km -
Fireside Grill & Bar
1166 Commissioners Road E, London, ON N5Z 4W8 2.02km -
Crabby Joe's
1449 Dundas Street E, London, ON N5W 3B8 2.14km
-
Scotian Isle Baked Goods
972 Hamilton Road, Unit 13, London, ON N5W 1V6 0.27km -
Tim Hortons
1200 Commisioners Rd East, London, ON N5Z 4R3 1.85km -
7-Eleven
1076 Commissioners Rd E, London, ON N5Z 4T4 2.2km
-
Anytime Fitness
220 Adelaide St S, London, ON N5Z 3L1 3.07km -
GoodLife Fitness
Unit 9B - 1925 Dundas St East, Unit 9B, London, ON N5V 1P7 3.11km -
Planet Fitness
1299 Oxford Street East, London, ON N5Y 4W5 3.45km
-
Shoppers Drug Mart
142 Clarke Road, London, ON N5W 5E1 2.13km -
Shoppers Drug Mart
510 Hamilton Road, London, ON N5Z 1S4 2.15km -
Luna Rx Guardian
130 Thompson Road, London, ON N5Z 2Y6 3.19km
-
Scotian Isle Baked Goods
972 Hamilton Road, Unit 13, London, ON N5W 1V6 0.27km -
Rico's Pizzeria
972 Hamilton Road, London, ON N5W 1W6 0.27km -
Pho Mi 888 Restaurant
11-972 Hamilton Road, London, ON N5W 1V6 0.27km
-
Citi Plaza
355 Wellington Street, Suite 245, London, ON N6A 3N7 4.5km -
Talbot Centre
148 Fullarton Street, London, ON N6A 5P3 5.05km -
White Oaks Mall
1105 Wellington Road, London, ON N6E 1V4 6.06km
-
Mark & Sarah's No Frills
960 Hamilton Road, London, ON N5W 1A3 0.34km -
FreshCo
1298 Trafalgar Street, London, ON N5Z 1H9 0.92km -
Ocean Food Centre
778 Hamilton Road, London, ON N5Z 1T9 1.08km
-
LCBO
71 York Street, London, ON N6A 1A6 5.06km -
The Beer Store
1080 Adelaide Street N, London, ON N5Y 2N1 5.38km -
The Beer Store
875 Highland Road W, Kitchener, ON N2N 2Y2 73.58km
-
Shell
957 Hamilton Road, London, ON N5W 1A2 0.4km -
Rigos Tires
1396 Trafalgar Street, London, ON N5W 1W6 0.76km -
U-Haul
112 Clarke Rd, London, ON N5W 5E1 2.08km
-
Palace Theatre
710 Dundas Street, London, ON N5W 2Z4 3.31km -
Imagine Cinemas London
355 Wellington Street, London, ON N6A 3N7 4.5km -
Landmark Cinemas 8 London
983 Wellington Road S, London, ON N6E 3A9 5.36km
-
London Public Library
1166 Commissioners Road E, London, ON N5Z 4W8 2km -
Public Library
251 Dundas Street, London, ON N6A 6H9 4.62km -
London Public Library Landon Branch
167 Wortley Road, London, ON N6C 3P6 5.23km
-
Parkwood Hospital
801 Commissioners Road E, London, ON N6C 5J1 3.74km -
London Health Sciences Centre - University Hospital
339 Windermere Road, London, ON N6G 2V4 7.82km -
Clarke Road Medical Center
155 Clarke Road, London, ON N5W 5C9 2km
-
Victoria Park, London, Ontario
580 Clarence St, London ON N6A 3G1 0.74km -
Kiwanas Park
Trafalgar St (Thorne Ave), London ON 0.99km -
Kiwanis Park
Wavell St (Highbury & Brydges), London ON 1.51km
-
HSBC ATM
450 Highbury Ave N, London ON N5W 5L2 1.21km -
TD Bank Financial Group
1086 Commissioners Rd E, London ON N5Z 4W8 2.13km -
RBC Royal Bank ATM
1331 Dundas St, London ON N5W 5P3 2.17km













