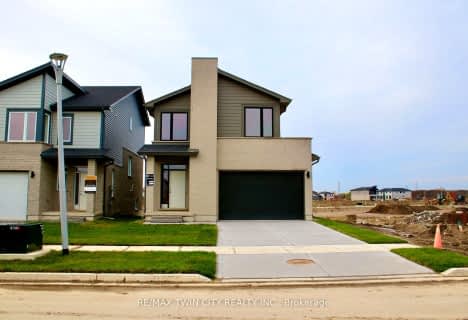
St Bernadette Separate School
Elementary: Catholic
3.34 km
Arthur Stringer Public School
Elementary: Public
2.57 km
Fairmont Public School
Elementary: Public
2.93 km
École élémentaire catholique Saint-Jean-de-Brébeuf
Elementary: Catholic
0.67 km
Tweedsmuir Public School
Elementary: Public
3.18 km
Glen Cairn Public School
Elementary: Public
2.33 km
G A Wheable Secondary School
Secondary: Public
4.13 km
Thames Valley Alternative Secondary School
Secondary: Public
5.55 km
B Davison Secondary School Secondary School
Secondary: Public
4.52 km
Regina Mundi College
Secondary: Catholic
6.74 km
Sir Wilfrid Laurier Secondary School
Secondary: Public
2.49 km
Clarke Road Secondary School
Secondary: Public
5.30 km












