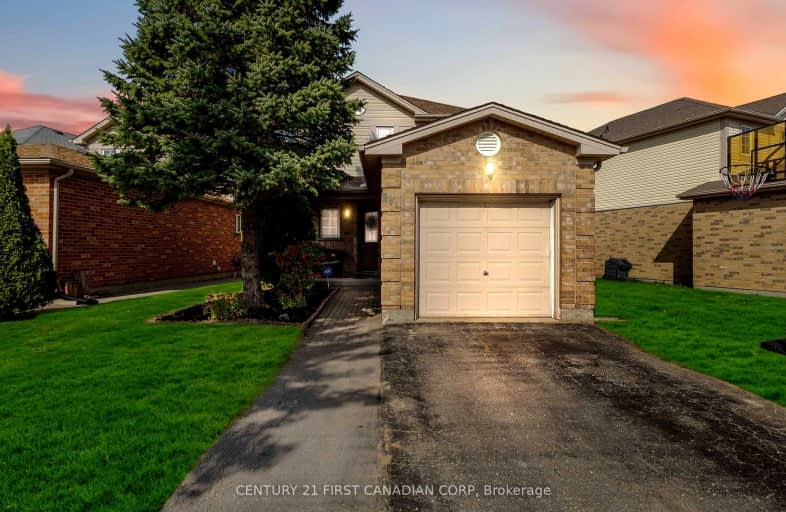
3D Walkthrough
Car-Dependent
- Most errands require a car.
49
/100
Some Transit
- Most errands require a car.
28
/100
Somewhat Bikeable
- Most errands require a car.
36
/100

St Bernadette Separate School
Elementary: Catholic
2.66 km
Fairmont Public School
Elementary: Public
2.34 km
École élémentaire catholique Saint-Jean-de-Brébeuf
Elementary: Catholic
0.32 km
Tweedsmuir Public School
Elementary: Public
2.46 km
John P Robarts Public School
Elementary: Public
3.55 km
Glen Cairn Public School
Elementary: Public
2.60 km
G A Wheable Secondary School
Secondary: Public
4.09 km
Thames Valley Alternative Secondary School
Secondary: Public
5.04 km
B Davison Secondary School Secondary School
Secondary: Public
4.37 km
John Paul II Catholic Secondary School
Secondary: Catholic
6.41 km
Sir Wilfrid Laurier Secondary School
Secondary: Public
3.08 km
Clarke Road Secondary School
Secondary: Public
4.51 km
-
City Wide Sports Park
London ON 0.84km -
River East Optimist Park
Ontario 1.79km -
Ebury Park
2.98km
-
TD Canada Trust ATM
1086 Commissioners Rd E, London ON N5Z 4W8 2.27km -
TD Bank Financial Group
1086 Commissioners Rd E, London ON N5Z 4W8 2.26km -
CIBC Cash Dispenser
154 Clarke Rd, London ON N5W 5E2 3.75km













