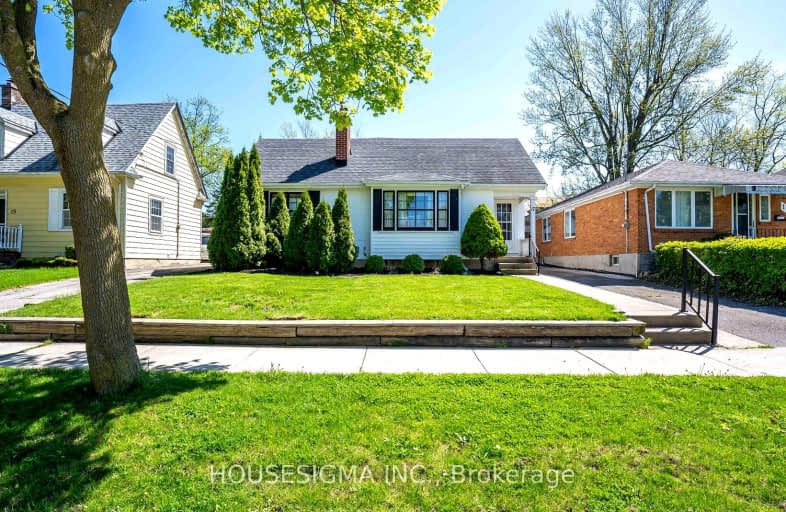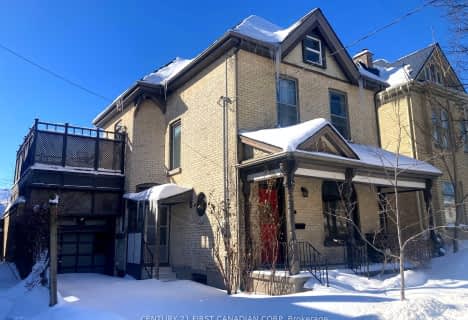
Video Tour
Very Walkable
- Most errands can be accomplished on foot.
81
/100
Some Transit
- Most errands require a car.
47
/100
Bikeable
- Some errands can be accomplished on bike.
64
/100

Wortley Road Public School
Elementary: Public
1.06 km
Victoria Public School
Elementary: Public
0.61 km
St Martin
Elementary: Catholic
0.81 km
Arthur Ford Public School
Elementary: Public
1.77 km
École élémentaire catholique Frère André
Elementary: Catholic
1.37 km
Kensal Park Public School
Elementary: Public
1.23 km
Westminster Secondary School
Secondary: Public
1.54 km
London South Collegiate Institute
Secondary: Public
1.66 km
London Central Secondary School
Secondary: Public
2.76 km
Catholic Central High School
Secondary: Catholic
2.89 km
Saunders Secondary School
Secondary: Public
3.35 km
H B Beal Secondary School
Secondary: Public
3.17 km
-
Murray Park
Ontario 0.3km -
Duchess Avenue Park
26 Duchess Ave (Wharncliffe Road), London ON 0.72km -
Thames Park
15 Ridout St S (Ridout Street), London ON 1.15km
-
TD Bank Financial Group
191 Wortley Rd (Elmwood Ave), London ON N6C 3P8 0.95km -
VersaBank
140 Fullarton St, London ON N6A 5P2 2.11km -
RBC Dominion Securities
148 Fullarton St, London ON N6A 5P3 2.18km









