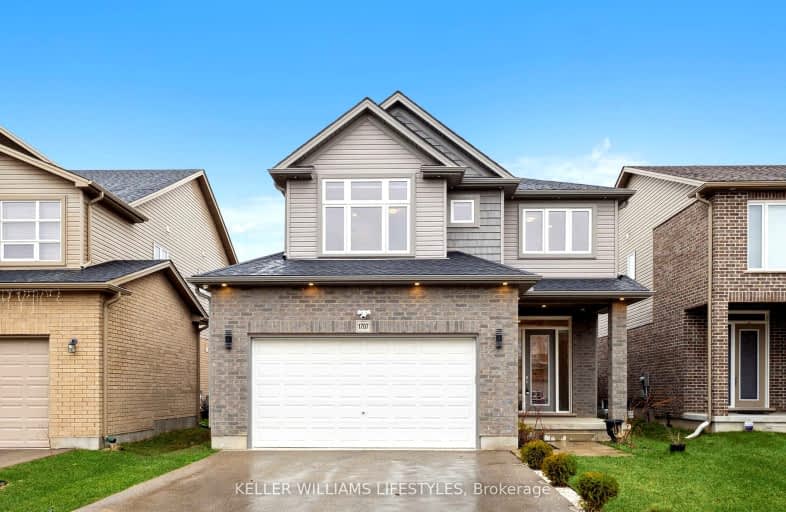Car-Dependent
- Almost all errands require a car.
17
/100
Some Transit
- Most errands require a car.
26
/100
Bikeable
- Some errands can be accomplished on bike.
50
/100

Cedar Hollow Public School
Elementary: Public
0.42 km
St Anne's Separate School
Elementary: Catholic
2.55 km
Hillcrest Public School
Elementary: Public
2.46 km
St Mark
Elementary: Catholic
1.78 km
Northridge Public School
Elementary: Public
1.58 km
Stoney Creek Public School
Elementary: Public
1.97 km
Robarts Provincial School for the Deaf
Secondary: Provincial
3.55 km
Robarts/Amethyst Demonstration Secondary School
Secondary: Provincial
3.55 km
École secondaire Gabriel-Dumont
Secondary: Public
3.37 km
École secondaire catholique École secondaire Monseigneur-Bruyère
Secondary: Catholic
3.38 km
Montcalm Secondary School
Secondary: Public
2.16 km
A B Lucas Secondary School
Secondary: Public
2.66 km
-
Meander Creek Park
London ON 1.85km -
Cayuga Park
London ON 2.35km -
Constitution Park
735 Grenfell Dr, London ON N5X 2C4 2.37km
-
Bitcoin Depot ATM
1878 Highbury Ave N, London ON N5X 4A6 0.69km -
TD Canada Trust ATM
1314 Huron St, London ON N5Y 4V2 2.68km -
CIBC Cash Dispenser
614 Fanshawe Park Rd E, London ON N5X 2R1 3.05km







