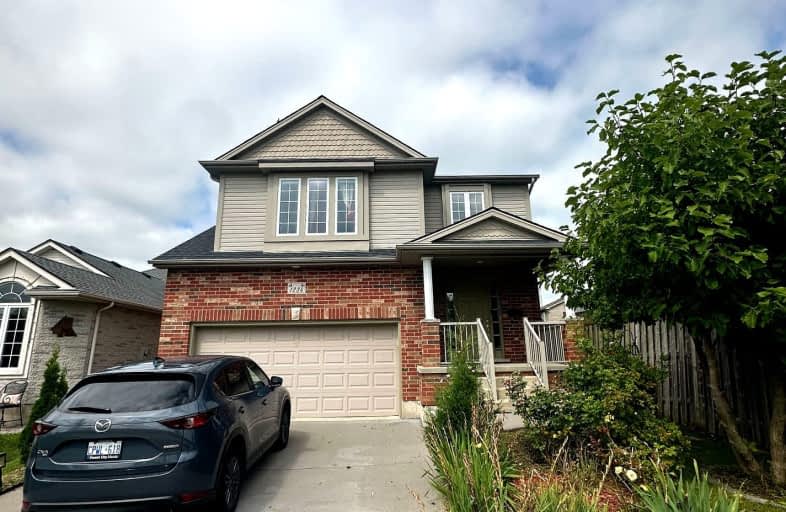Car-Dependent
- Most errands require a car.
38
/100
Some Transit
- Most errands require a car.
36
/100
Somewhat Bikeable
- Most errands require a car.
41
/100

Centennial Central School
Elementary: Public
2.30 km
St Mark
Elementary: Catholic
1.50 km
Stoneybrook Public School
Elementary: Public
2.38 km
Northridge Public School
Elementary: Public
1.39 km
Jack Chambers Public School
Elementary: Public
2.26 km
Stoney Creek Public School
Elementary: Public
0.31 km
École secondaire Gabriel-Dumont
Secondary: Public
3.61 km
École secondaire catholique École secondaire Monseigneur-Bruyère
Secondary: Catholic
3.62 km
Mother Teresa Catholic Secondary School
Secondary: Catholic
0.58 km
Montcalm Secondary School
Secondary: Public
3.40 km
Medway High School
Secondary: Public
3.56 km
A B Lucas Secondary School
Secondary: Public
1.51 km
-
Wenige Park
0.04km -
Constitution Park
735 Grenfell Dr, London ON N5X 2C4 0.86km -
Dalkeith Park
ON 1.25km
-
BMO Bank of Montreal
101 Fanshawe Park Rd E (at North Centre Rd.), London ON N5X 3V9 3.2km -
Continental Currency Exchange
1680 Richmond St, London ON N6G 3Y9 3.5km -
TD Bank Financial Group
2165 Richmond St, London ON N6G 3V9 3.68km





