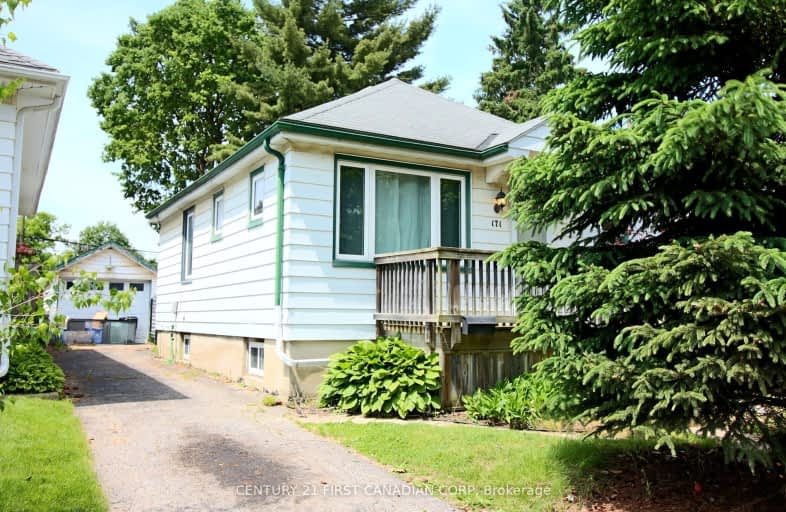Very Walkable
- Most errands can be accomplished on foot.
81
/100
Some Transit
- Most errands require a car.
47
/100
Bikeable
- Some errands can be accomplished on bike.
64
/100

Holy Cross Separate School
Elementary: Catholic
0.84 km
St Bernadette Separate School
Elementary: Catholic
1.14 km
Trafalgar Public School
Elementary: Public
1.30 km
Ealing Public School
Elementary: Public
0.29 km
Fairmont Public School
Elementary: Public
0.88 km
Prince Charles Public School
Elementary: Public
1.63 km
Robarts Provincial School for the Deaf
Secondary: Provincial
3.74 km
G A Wheable Secondary School
Secondary: Public
2.06 km
Thames Valley Alternative Secondary School
Secondary: Public
2.02 km
B Davison Secondary School Secondary School
Secondary: Public
1.86 km
John Paul II Catholic Secondary School
Secondary: Catholic
3.50 km
Clarke Road Secondary School
Secondary: Public
3.00 km
-
St. Julien Park
London ON 0.48km -
Vimy Ridge Park
1443 Trafalgar St, London ON N5W 0A8 0.81km -
Victoria Park, London, Ontario
580 Clarence St, London ON N6A 3G1 0.98km
-
Cibc ATM
1331 Dundas St, London ON N5W 5P3 1.88km -
RBC Royal Bank ATM
109 Rectory St, London ON N5Z 2A2 1.92km -
Kim Langford Bmo Mortgage Specialist
1315 Commissioners Rd E, London ON N6M 0B8 2.11km














