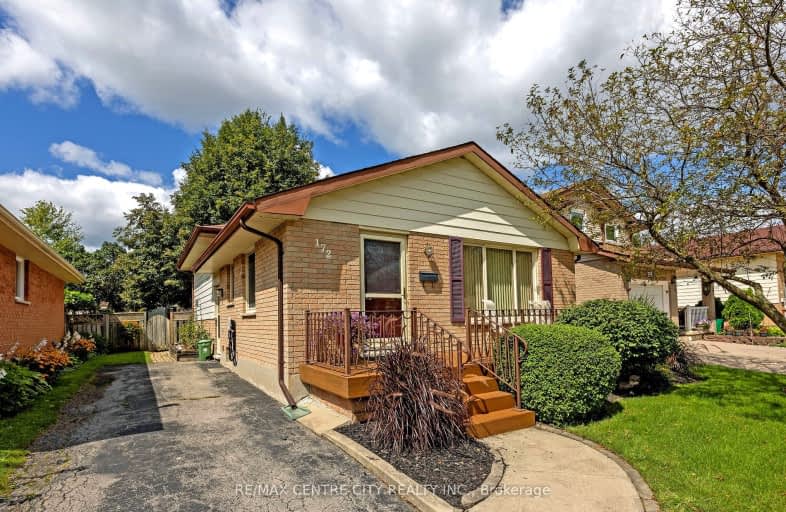Somewhat Walkable
- Some errands can be accomplished on foot.
52
/100
Some Transit
- Most errands require a car.
40
/100
Somewhat Bikeable
- Most errands require a car.
45
/100

Rick Hansen Public School
Elementary: Public
1.33 km
Cleardale Public School
Elementary: Public
2.08 km
Sir Arthur Carty Separate School
Elementary: Catholic
1.22 km
Ashley Oaks Public School
Elementary: Public
1.16 km
St Anthony Catholic French Immersion School
Elementary: Catholic
0.65 km
White Oaks Public School
Elementary: Public
0.99 km
G A Wheable Secondary School
Secondary: Public
5.27 km
Westminster Secondary School
Secondary: Public
4.62 km
London South Collegiate Institute
Secondary: Public
4.72 km
Regina Mundi College
Secondary: Catholic
4.81 km
Sir Wilfrid Laurier Secondary School
Secondary: Public
3.56 km
Saunders Secondary School
Secondary: Public
4.66 km
-
Ballin' Park
0.87km -
Ashley Oaks Public School
Ontario 1.17km -
White Oaks Optimist Park
560 Bradley Ave, London ON N6E 2L7 1.21km
-
TD Bank Financial Group
1420 Ernest Ave, London ON N6E 2H8 0.88km -
TD Canada Trust ATM
1420 Ernest Ave, London ON N6E 2H8 0.88km -
CIBC
1105 Wellington Rd (in White Oaks Mall), London ON N6E 1V4 1.4km














