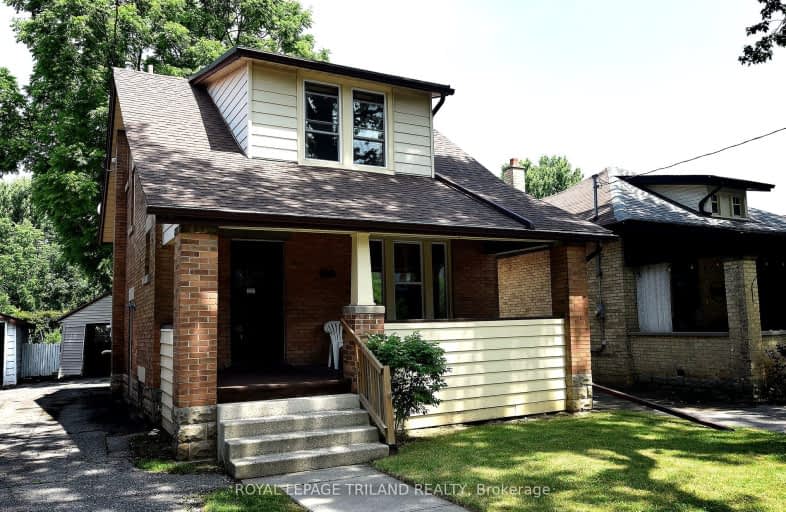Very Walkable
- Most errands can be accomplished on foot.
70
/100
Good Transit
- Some errands can be accomplished by public transportation.
53
/100
Very Bikeable
- Most errands can be accomplished on bike.
72
/100

Wortley Road Public School
Elementary: Public
0.13 km
Victoria Public School
Elementary: Public
1.15 km
St Martin
Elementary: Catholic
0.47 km
Tecumseh Public School
Elementary: Public
0.91 km
Sir George Etienne Cartier Public School
Elementary: Public
1.97 km
Mountsfield Public School
Elementary: Public
0.99 km
G A Wheable Secondary School
Secondary: Public
2.67 km
Westminster Secondary School
Secondary: Public
2.23 km
London South Collegiate Institute
Secondary: Public
0.80 km
London Central Secondary School
Secondary: Public
2.60 km
Catholic Central High School
Secondary: Catholic
2.58 km
H B Beal Secondary School
Secondary: Public
2.76 km
-
Duchess Avenue Park
26 Duchess Ave (Wharncliffe Road), London ON 0.45km -
Thames Park
15 Ridout St S (Ridout Street), London ON 1.1km -
Thames valley park
London ON 1.4km
-
TD Bank Financial Group
191 Wortley Rd (Elmwood Ave), London ON N6C 3P8 0.54km -
TD Canada Trust ATM
353 Wellington Rd, London ON N6C 4P8 1.67km -
London Bad Credit Car Loans
352 Talbot St, London ON N6A 2R6 1.75km














