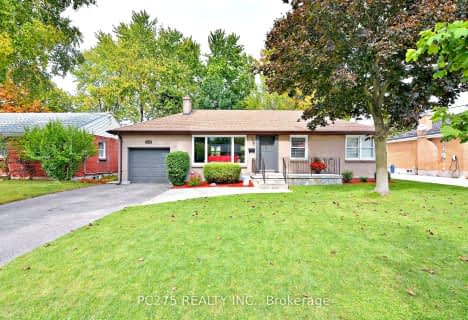
Cedar Hollow Public School
Elementary: Public
0.44 km
St Anne's Separate School
Elementary: Catholic
2.65 km
Hillcrest Public School
Elementary: Public
2.55 km
St Mark
Elementary: Catholic
1.84 km
Northridge Public School
Elementary: Public
1.63 km
Stoney Creek Public School
Elementary: Public
1.97 km
Robarts Provincial School for the Deaf
Secondary: Provincial
3.64 km
Robarts/Amethyst Demonstration Secondary School
Secondary: Provincial
3.64 km
École secondaire Gabriel-Dumont
Secondary: Public
3.46 km
École secondaire catholique École secondaire Monseigneur-Bruyère
Secondary: Catholic
3.48 km
Montcalm Secondary School
Secondary: Public
2.25 km
A B Lucas Secondary School
Secondary: Public
2.71 km












