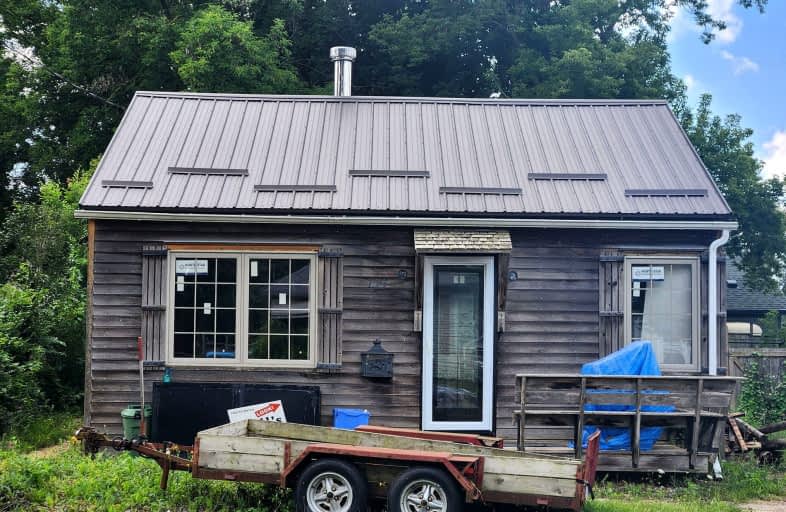Very Walkable
- Most errands can be accomplished on foot.
81
/100
Some Transit
- Most errands require a car.
47
/100
Bikeable
- Some errands can be accomplished on bike.
64
/100

Holy Cross Separate School
Elementary: Catholic
0.77 km
St Bernadette Separate School
Elementary: Catholic
1.22 km
Trafalgar Public School
Elementary: Public
1.22 km
Ealing Public School
Elementary: Public
0.20 km
St Sebastian Separate School
Elementary: Catholic
1.73 km
Fairmont Public School
Elementary: Public
0.94 km
G A Wheable Secondary School
Secondary: Public
1.98 km
Thames Valley Alternative Secondary School
Secondary: Public
2.02 km
B Davison Secondary School Secondary School
Secondary: Public
1.78 km
John Paul II Catholic Secondary School
Secondary: Catholic
3.52 km
Sir Wilfrid Laurier Secondary School
Secondary: Public
3.75 km
Clarke Road Secondary School
Secondary: Public
3.08 km
-
St. Julien Park
London ON 0.43km -
Vimy Ridge Park
1443 Trafalgar St, London ON N5W 0A8 0.89km -
Fairmont Park
London ON N5W 1N1 1.1km
-
Scotiabank
950 Hamilton Rd (Highbury Ave), London ON N5W 1A1 0.41km -
Localcoin Bitcoin ATM - Pintos Convenience
767 Hamilton Rd, London ON N5Z 1V1 0.45km -
BMO Bank of Montreal
957 Hamilton Rd, London ON N5W 1A2 0.5km



