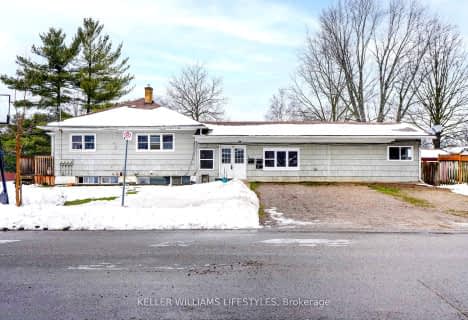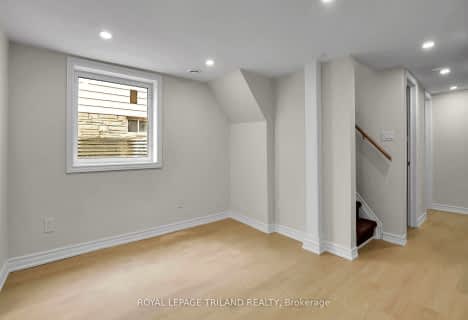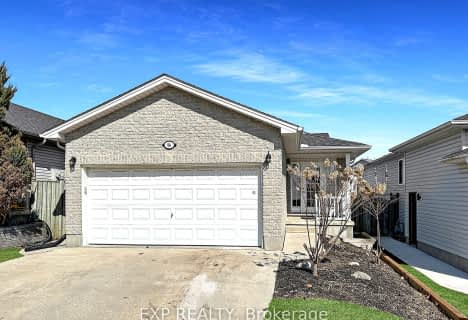
St Bernadette Separate School
Elementary: Catholic
1.58 km
St Pius X Separate School
Elementary: Catholic
0.41 km
St Robert Separate School
Elementary: Catholic
1.10 km
Prince Charles Public School
Elementary: Public
0.67 km
Princess AnneFrench Immersion Public School
Elementary: Public
0.46 km
Lord Nelson Public School
Elementary: Public
1.19 km
Robarts Provincial School for the Deaf
Secondary: Provincial
2.92 km
Robarts/Amethyst Demonstration Secondary School
Secondary: Provincial
2.92 km
Thames Valley Alternative Secondary School
Secondary: Public
2.11 km
B Davison Secondary School Secondary School
Secondary: Public
3.74 km
John Paul II Catholic Secondary School
Secondary: Catholic
2.74 km
Clarke Road Secondary School
Secondary: Public
0.88 km








