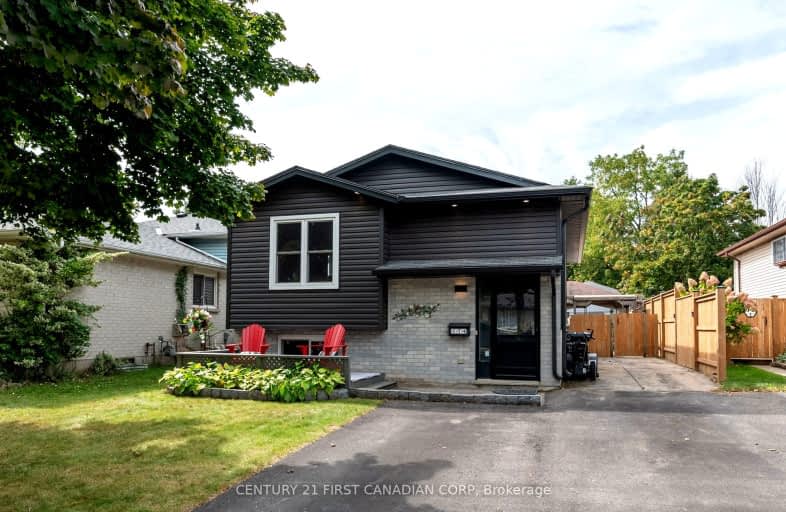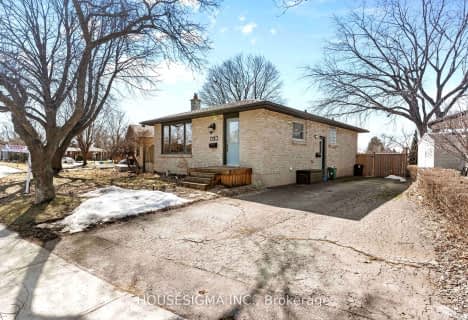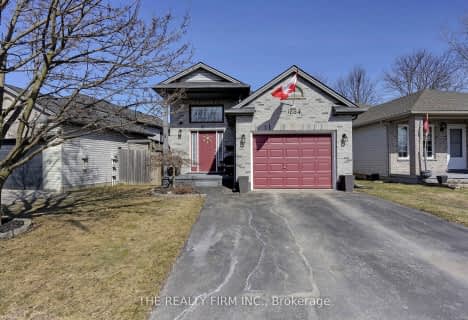Car-Dependent
- Most errands require a car.
31
/100
Some Transit
- Most errands require a car.
37
/100
Somewhat Bikeable
- Most errands require a car.
33
/100

Holy Family Elementary School
Elementary: Catholic
0.64 km
St Robert Separate School
Elementary: Catholic
1.64 km
Bonaventure Meadows Public School
Elementary: Public
1.82 km
Princess AnneFrench Immersion Public School
Elementary: Public
2.55 km
John P Robarts Public School
Elementary: Public
0.89 km
Lord Nelson Public School
Elementary: Public
1.82 km
Robarts Provincial School for the Deaf
Secondary: Provincial
5.48 km
Robarts/Amethyst Demonstration Secondary School
Secondary: Provincial
5.48 km
Thames Valley Alternative Secondary School
Secondary: Public
4.79 km
John Paul II Catholic Secondary School
Secondary: Catholic
5.34 km
Sir Wilfrid Laurier Secondary School
Secondary: Public
6.68 km
Clarke Road Secondary School
Secondary: Public
2.16 km
-
River East Optimist Park
Ontario 2.21km -
Town Square
2.53km -
Montblanc Forest Park Corp
1830 Dumont St, London ON N5W 2S1 2.61km
-
RBC Royal Bank ATM
154 Clarke Rd, London ON N5W 5E2 1.72km -
BMO Bank of Montreal
155 Clarke Rd, London ON N5W 5C9 1.75km -
TD Bank Financial Group
2263 Dundas St, London ON N5V 0B5 2.26km













