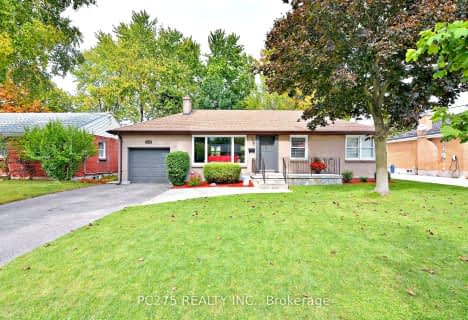
Cedar Hollow Public School
Elementary: Public
2.32 km
St Mark
Elementary: Catholic
1.34 km
Stoneybrook Public School
Elementary: Public
2.61 km
Louise Arbour French Immersion Public School
Elementary: Public
3.18 km
Northridge Public School
Elementary: Public
1.18 km
Stoney Creek Public School
Elementary: Public
0.07 km
Robarts Provincial School for the Deaf
Secondary: Provincial
4.58 km
École secondaire Gabriel-Dumont
Secondary: Public
3.52 km
École secondaire catholique École secondaire Monseigneur-Bruyère
Secondary: Catholic
3.52 km
Mother Teresa Catholic Secondary School
Secondary: Catholic
0.93 km
Montcalm Secondary School
Secondary: Public
3.15 km
A B Lucas Secondary School
Secondary: Public
1.59 km












