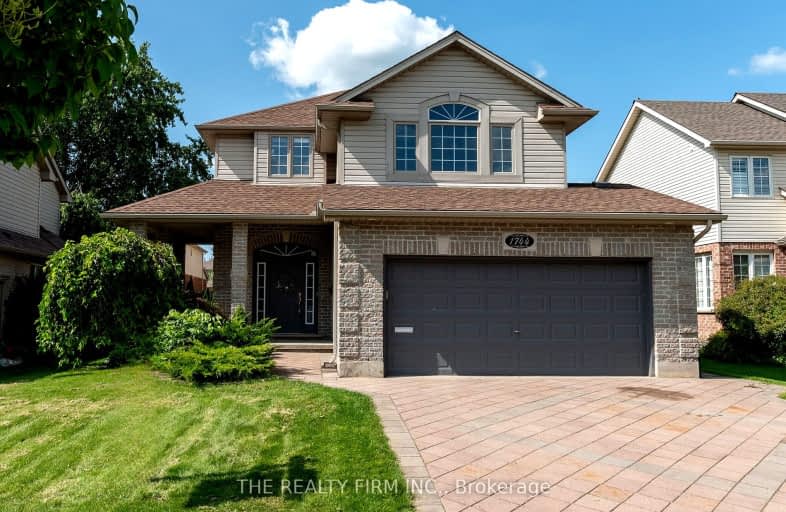Car-Dependent
- Most errands require a car.
25
/100
Some Transit
- Most errands require a car.
40
/100
Somewhat Bikeable
- Most errands require a car.
47
/100

Centennial Central School
Elementary: Public
2.33 km
St Mark
Elementary: Catholic
1.40 km
Stoneybrook Public School
Elementary: Public
2.13 km
Northridge Public School
Elementary: Public
1.32 km
Jack Chambers Public School
Elementary: Public
2.04 km
Stoney Creek Public School
Elementary: Public
0.49 km
École secondaire Gabriel-Dumont
Secondary: Public
3.45 km
École secondaire catholique École secondaire Monseigneur-Bruyère
Secondary: Catholic
3.45 km
Mother Teresa Catholic Secondary School
Secondary: Catholic
0.62 km
Montcalm Secondary School
Secondary: Public
3.34 km
Medway High School
Secondary: Public
3.47 km
A B Lucas Secondary School
Secondary: Public
1.29 km
-
Constitution Park
735 Grenfell Dr, London ON N5X 2C4 0.64km -
Dalkeith Park
ON 1.13km -
Creekside Park
1.68km
-
TD Bank Financial Group
608 Fanshawe Park Rd E, London ON N5X 1L1 1.28km -
TD Canada Trust Branch and ATM
2165 Richmond St, London ON N6G 3V9 3.47km -
TD Bank Financial Group
2165 Richmond St, London ON N6G 3V9 3.51km














