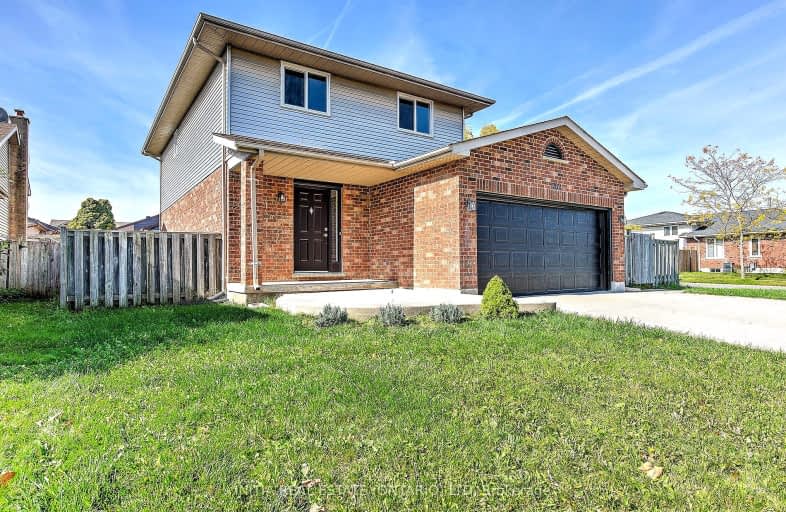Somewhat Walkable
- Some errands can be accomplished on foot.
Some Transit
- Most errands require a car.
Somewhat Bikeable
- Most errands require a car.

Rick Hansen Public School
Elementary: PublicCleardale Public School
Elementary: PublicSir Arthur Carty Separate School
Elementary: CatholicAshley Oaks Public School
Elementary: PublicSt Anthony Catholic French Immersion School
Elementary: CatholicWhite Oaks Public School
Elementary: PublicG A Wheable Secondary School
Secondary: PublicB Davison Secondary School Secondary School
Secondary: PublicWestminster Secondary School
Secondary: PublicLondon South Collegiate Institute
Secondary: PublicSir Wilfrid Laurier Secondary School
Secondary: PublicSaunders Secondary School
Secondary: Public-
Southwest Optimist Park
632 Southdale Rd, London ON 1.33km -
St. Lawrence Park
Ontario 1.8km -
Fantasy Grounds
2.54km
-
TD Canada Trust Branch and ATM
1420 Ernest Ave, London ON N6E 2H8 0.89km -
TD Bank Financial Group
1420 Ernest Ave, London ON N6E 2H8 0.89km -
Bitcoin Depot - Bitcoin ATM
1440 Jalna Blvd, London ON N6E 3P2 1.47km
- 2 bath
- 4 bed
- 2000 sqft
422 Commissioners Road East, London South, Ontario • N6C 2T5 • South G













