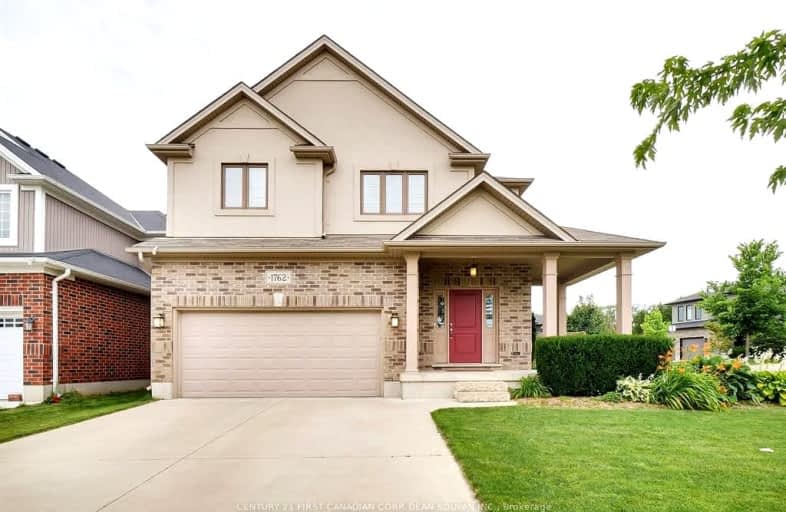
Video Tour
Car-Dependent
- Almost all errands require a car.
20
/100
Some Transit
- Most errands require a car.
30
/100
Somewhat Bikeable
- Most errands require a car.
35
/100

Centennial Central School
Elementary: Public
2.08 km
St Mark
Elementary: Catholic
2.04 km
Stoneybrook Public School
Elementary: Public
2.99 km
Northridge Public School
Elementary: Public
1.89 km
Jack Chambers Public School
Elementary: Public
2.72 km
Stoney Creek Public School
Elementary: Public
0.68 km
École secondaire Gabriel-Dumont
Secondary: Public
4.21 km
École secondaire catholique École secondaire Monseigneur-Bruyère
Secondary: Catholic
4.22 km
Mother Teresa Catholic Secondary School
Secondary: Catholic
0.70 km
Montcalm Secondary School
Secondary: Public
3.84 km
Medway High School
Secondary: Public
3.62 km
A B Lucas Secondary School
Secondary: Public
2.17 km
-
Constitution Park
735 Grenfell Dr, London ON N5X 2C4 1.51km -
Dog Park
Adelaide St N (Windemere Ave), London ON 3.09km -
Adelaide Street Wells Park
London ON 3.7km
-
BMO Bank of Montreal
1595 Adelaide St N, London ON N5X 4E8 2.04km -
TD Bank Financial Group
608 Fanshawe Park Rd E, London ON N5X 1L1 2.15km -
RBC Royal Bank
1530 Adelaide St N, London ON N5X 1K4 2.16km













