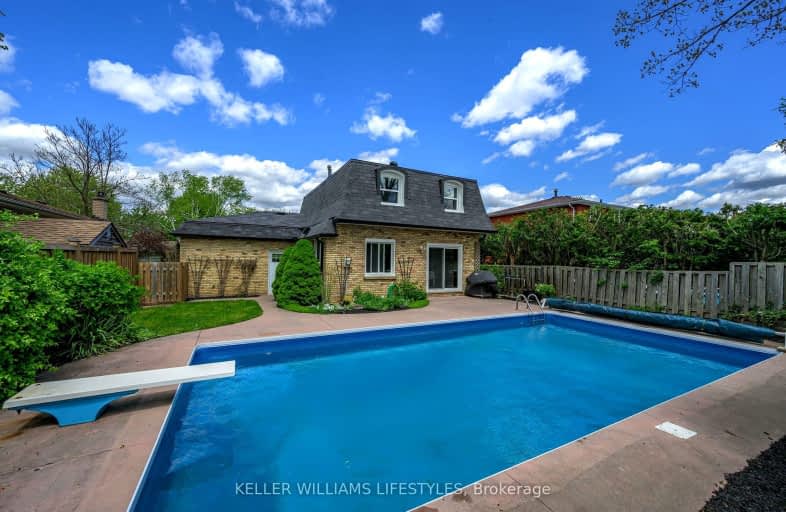Car-Dependent
- Most errands require a car.
46
/100
Some Transit
- Most errands require a car.
34
/100
Somewhat Bikeable
- Most errands require a car.
43
/100

St George Separate School
Elementary: Catholic
1.11 km
John Dearness Public School
Elementary: Public
2.08 km
St Theresa Separate School
Elementary: Catholic
0.64 km
Byron Somerset Public School
Elementary: Public
0.48 km
Byron Northview Public School
Elementary: Public
1.70 km
Byron Southwood Public School
Elementary: Public
0.48 km
Westminster Secondary School
Secondary: Public
4.61 km
St. Andre Bessette Secondary School
Secondary: Catholic
7.61 km
St Thomas Aquinas Secondary School
Secondary: Catholic
2.50 km
Oakridge Secondary School
Secondary: Public
3.61 km
Sir Frederick Banting Secondary School
Secondary: Public
6.54 km
Saunders Secondary School
Secondary: Public
3.27 km
-
Scenic View Park
Ironwood Rd (at Dogwood Cres.), London ON 1.33km -
Springbank Park
1080 Commissioners Rd W (at Rivers Edge Dr.), London ON N6K 1C3 1.71km -
Byron Hills Park
London ON 2.05km
-
BMO Bank of Montreal
1200 Commissioners Rd W, London ON N6K 0J7 1.35km -
TD Bank Financial Group
1260 Commissioners Rd W (Boler), London ON N6K 1C7 1.39km -
President's Choice Financial ATM
925 Southdale Rd, London ON N6P 0B3 1.76km














