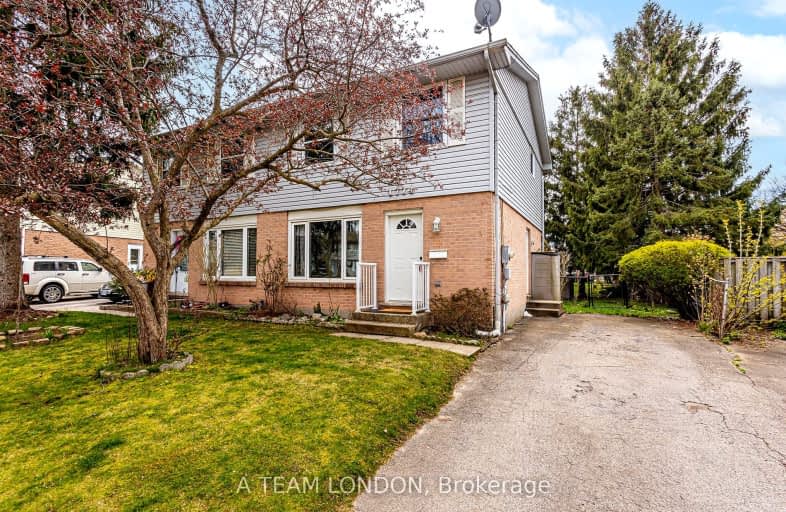Car-Dependent
- Most errands require a car.
48
/100
Good Transit
- Some errands can be accomplished by public transportation.
50
/100
Somewhat Bikeable
- Most errands require a car.
45
/100

St Pius X Separate School
Elementary: Catholic
1.99 km
Evelyn Harrison Public School
Elementary: Public
1.65 km
Franklin D Roosevelt Public School
Elementary: Public
0.86 km
Prince Charles Public School
Elementary: Public
2.07 km
Princess AnneFrench Immersion Public School
Elementary: Public
2.21 km
Lord Nelson Public School
Elementary: Public
1.88 km
Robarts Provincial School for the Deaf
Secondary: Provincial
2.07 km
Robarts/Amethyst Demonstration Secondary School
Secondary: Provincial
2.07 km
Thames Valley Alternative Secondary School
Secondary: Public
2.55 km
Montcalm Secondary School
Secondary: Public
3.07 km
John Paul II Catholic Secondary School
Secondary: Catholic
2.04 km
Clarke Road Secondary School
Secondary: Public
1.60 km
-
Culver Park
Ontario 0.16km -
Town Square
1.15km -
Montblanc Forest Park Corp
1830 Dumont St, London ON N5W 2S1 1.34km
-
HODL Bitcoin ATM - Harry's Mini Mart
1920 Dundas St, London ON N5V 3P1 0.89km -
TD Canada Trust ATM
1920 Dundas St, London ON N5V 3P1 0.9km -
Scotiabank
1880 Dundas St, London ON N5W 3G2 0.9km














