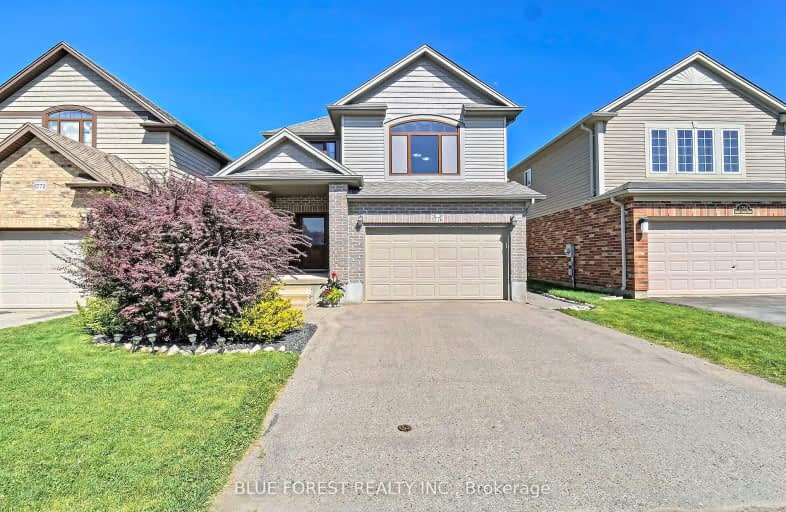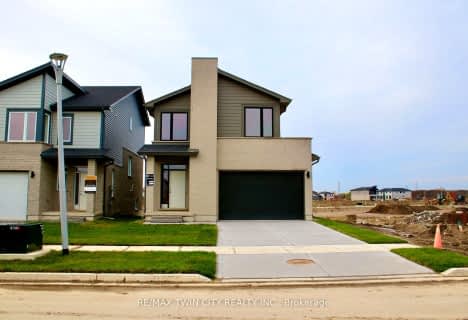Car-Dependent
- Most errands require a car.
25
/100
Some Transit
- Most errands require a car.
25
/100
Somewhat Bikeable
- Most errands require a car.
31
/100

St Bernadette Separate School
Elementary: Catholic
3.44 km
Arthur Stringer Public School
Elementary: Public
2.72 km
Fairmont Public School
Elementary: Public
3.05 km
École élémentaire catholique Saint-Jean-de-Brébeuf
Elementary: Catholic
0.75 km
Tweedsmuir Public School
Elementary: Public
3.27 km
Glen Cairn Public School
Elementary: Public
2.50 km
G A Wheable Secondary School
Secondary: Public
4.30 km
Thames Valley Alternative Secondary School
Secondary: Public
5.68 km
B Davison Secondary School Secondary School
Secondary: Public
4.69 km
Regina Mundi College
Secondary: Catholic
6.72 km
Sir Wilfrid Laurier Secondary School
Secondary: Public
2.62 km
Clarke Road Secondary School
Secondary: Public
5.37 km
-
Past presidents park
2.24km -
Pottersburg Dog Park
Hamilton Rd (Gore Rd), London ON 2.44km -
River East Optimist Park
Ontario 2.66km
-
Kim Langford Bmo Mortgage Specialist
1315 Commissioners Rd E, London ON N6M 0B8 1.58km -
TD Bank Financial Group
1086 Commissioners Rd E, London ON N5Z 4W8 2.38km -
Scotiabank
1076 Commissioners Rd E, London ON N5Z 4T4 2.46km














