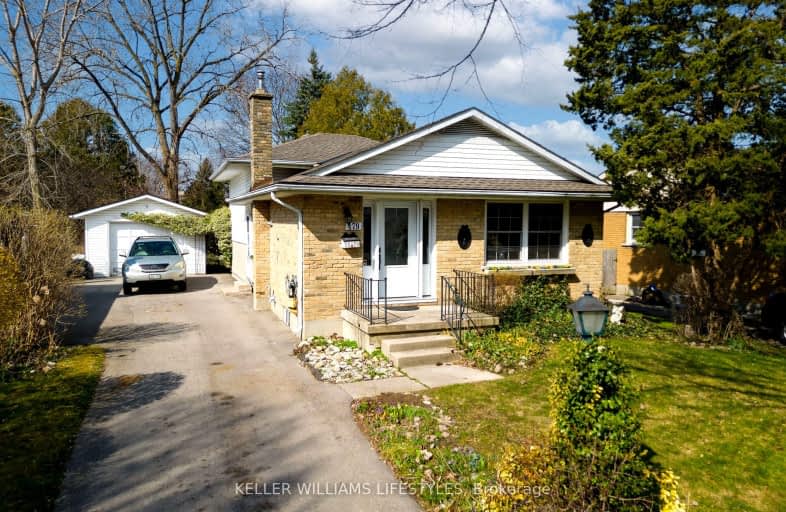Somewhat Walkable
- Some errands can be accomplished on foot.
57
/100
Good Transit
- Some errands can be accomplished by public transportation.
56
/100
Bikeable
- Some errands can be accomplished on bike.
63
/100

Blessed Sacrament Separate School
Elementary: Catholic
0.89 km
Knollwood Park Public School
Elementary: Public
1.00 km
East Carling Public School
Elementary: Public
1.12 km
Hillcrest Public School
Elementary: Public
1.05 km
Lord Elgin Public School
Elementary: Public
0.31 km
Sir John A Macdonald Public School
Elementary: Public
0.29 km
Robarts Provincial School for the Deaf
Secondary: Provincial
0.98 km
Robarts/Amethyst Demonstration Secondary School
Secondary: Provincial
0.98 km
École secondaire Gabriel-Dumont
Secondary: Public
0.98 km
École secondaire catholique École secondaire Monseigneur-Bruyère
Secondary: Catholic
1.00 km
Montcalm Secondary School
Secondary: Public
1.32 km
John Paul II Catholic Secondary School
Secondary: Catholic
1.05 km
-
Genevive Park
at Victoria Dr., London ON 0.55km -
The Great Escape
1295 Highbury Ave N, London ON N5Y 5L3 0.95km -
Mornington Park
High Holborn St (btwn Mornington & Oxford St. E.), London ON 0.97km
-
President's Choice Financial ATM
1118 Adelaide St N, London ON N5Y 2N5 1.78km -
Cibc ATM
1331 Dundas St, London ON N5W 5P3 2.33km -
Manulife Financial
633 Colborne St, London ON N6B 2V3 2.9km














