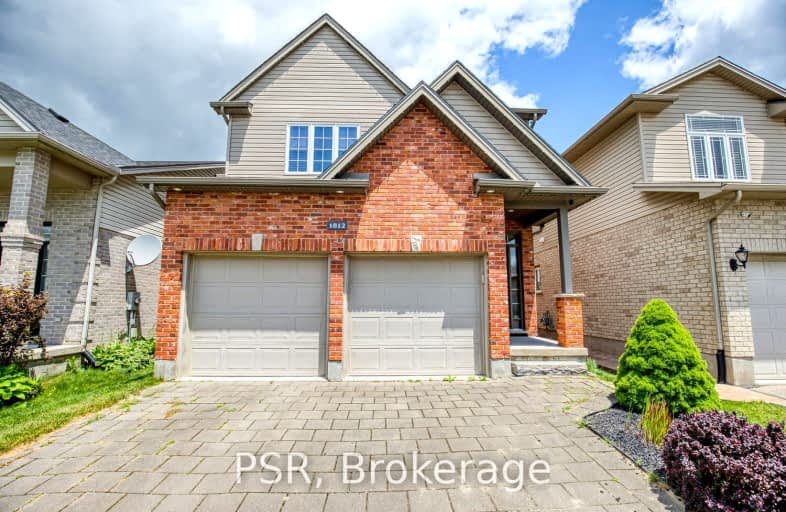Car-Dependent
- Most errands require a car.
25
/100
Some Transit
- Most errands require a car.
35
/100
Somewhat Bikeable
- Most errands require a car.
33
/100

Cedar Hollow Public School
Elementary: Public
2.39 km
Centennial Central School
Elementary: Public
2.51 km
St Mark
Elementary: Catholic
1.51 km
Stoneybrook Public School
Elementary: Public
2.72 km
Northridge Public School
Elementary: Public
1.35 km
Stoney Creek Public School
Elementary: Public
0.17 km
École secondaire Gabriel-Dumont
Secondary: Public
3.69 km
École secondaire catholique École secondaire Monseigneur-Bruyère
Secondary: Catholic
3.69 km
Mother Teresa Catholic Secondary School
Secondary: Catholic
0.86 km
Montcalm Secondary School
Secondary: Public
3.30 km
Medway High School
Secondary: Public
3.89 km
A B Lucas Secondary School
Secondary: Public
1.74 km
-
Constitution Park
735 Grenfell Dr, London ON N5X 2C4 1.1km -
Meander Creek Park
London ON 2.23km -
Adelaide Street Wells Park
London ON 3.25km
-
TD Canada Trust ATM
608 Fanshawe Park Rd E, London ON N5X 1L1 1.87km -
TD Bank Financial Group
1314 Huron St (at Highbury Ave), London ON N5Y 4V2 3.73km -
BMO Bank of Montreal
1680 Richmond St, London ON N6G 3Y9 3.97km














