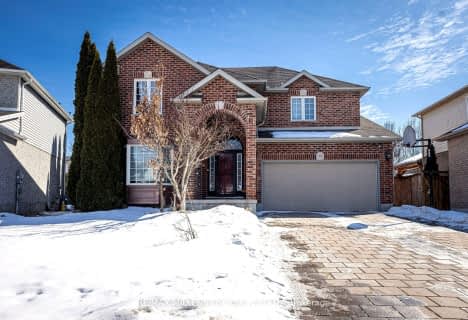
Video Tour

Centennial Central School
Elementary: Public
2.00 km
St Mark
Elementary: Catholic
2.09 km
Stoneybrook Public School
Elementary: Public
2.98 km
Northridge Public School
Elementary: Public
1.94 km
Jack Chambers Public School
Elementary: Public
2.67 km
Stoney Creek Public School
Elementary: Public
0.73 km
École secondaire Gabriel-Dumont
Secondary: Public
4.25 km
École secondaire catholique École secondaire Monseigneur-Bruyère
Secondary: Catholic
4.26 km
Mother Teresa Catholic Secondary School
Secondary: Catholic
0.65 km
Montcalm Secondary School
Secondary: Public
3.90 km
Medway High School
Secondary: Public
3.54 km
A B Lucas Secondary School
Secondary: Public
2.18 km











