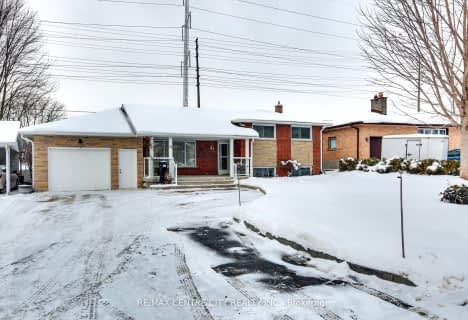
Holy Family Elementary School
Elementary: Catholic
1.20 km
St Pius X Separate School
Elementary: Catholic
1.17 km
St Robert Separate School
Elementary: Catholic
0.32 km
Princess AnneFrench Immersion Public School
Elementary: Public
0.79 km
John P Robarts Public School
Elementary: Public
1.00 km
Lord Nelson Public School
Elementary: Public
0.66 km
Robarts Provincial School for the Deaf
Secondary: Provincial
3.71 km
Robarts/Amethyst Demonstration Secondary School
Secondary: Provincial
3.71 km
Thames Valley Alternative Secondary School
Secondary: Public
2.96 km
B Davison Secondary School Secondary School
Secondary: Public
4.37 km
John Paul II Catholic Secondary School
Secondary: Catholic
3.55 km
Clarke Road Secondary School
Secondary: Public
0.65 km












