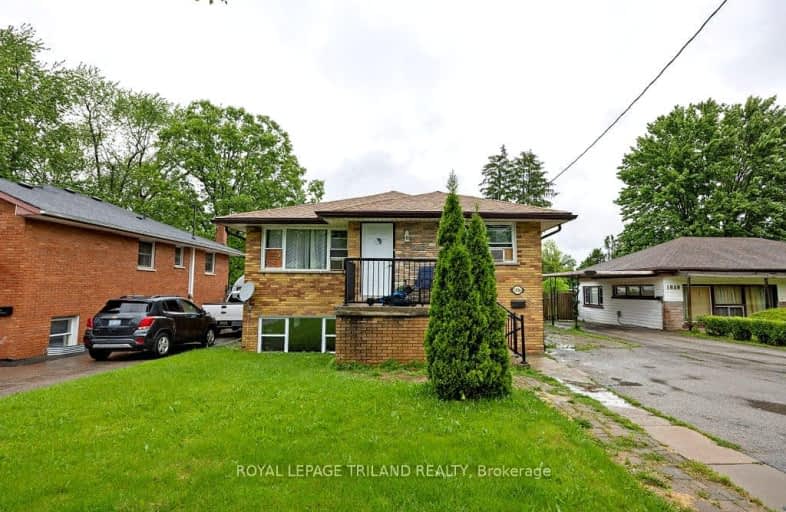Somewhat Walkable
- Some errands can be accomplished on foot.
69
/100
Good Transit
- Some errands can be accomplished by public transportation.
51
/100
Bikeable
- Some errands can be accomplished on bike.
56
/100

St Pius X Separate School
Elementary: Catholic
1.39 km
St Robert Separate School
Elementary: Catholic
1.55 km
Franklin D Roosevelt Public School
Elementary: Public
1.16 km
Prince Charles Public School
Elementary: Public
1.52 km
Princess AnneFrench Immersion Public School
Elementary: Public
1.55 km
Lord Nelson Public School
Elementary: Public
1.30 km
Robarts Provincial School for the Deaf
Secondary: Provincial
2.41 km
Robarts/Amethyst Demonstration Secondary School
Secondary: Provincial
2.41 km
Thames Valley Alternative Secondary School
Secondary: Public
2.38 km
Montcalm Secondary School
Secondary: Public
3.60 km
John Paul II Catholic Secondary School
Secondary: Catholic
2.31 km
Clarke Road Secondary School
Secondary: Public
0.97 km
-
Culver Park
Ontario 0.54km -
Town Square
0.66km -
Montblanc Forest Park Corp
1830 Dumont St, London ON N5W 2S1 0.66km
-
BMO Bank of Montreal
1820 Dundas St (at Beatrice St.), London ON N5W 3E5 0.23km -
Scotiabank
1880 Dundas St, London ON N5W 3G2 0.28km -
TD Bank Financial Group
1920 Dundas St, London ON N5V 3P1 0.41km














