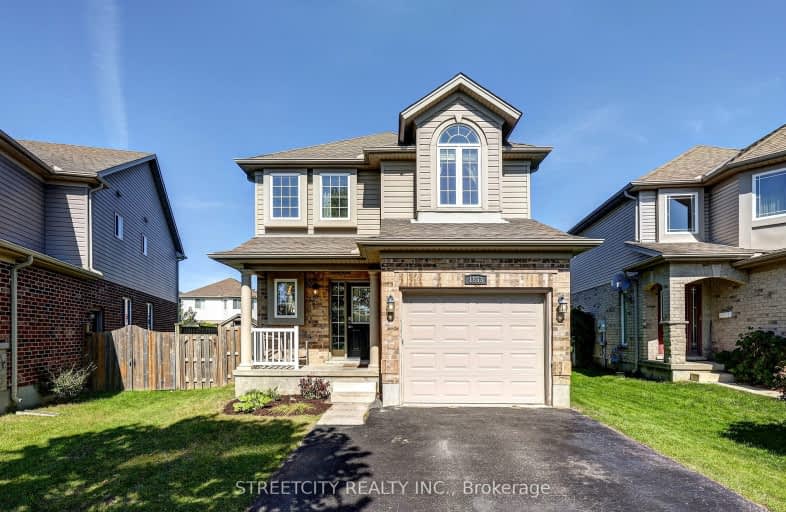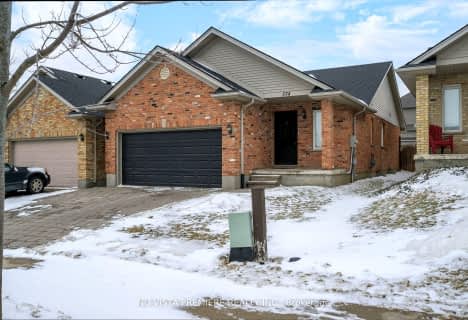Car-Dependent
- Most errands require a car.
31
/100
Some Transit
- Most errands require a car.
30
/100
Somewhat Bikeable
- Most errands require a car.
40
/100

Centennial Central School
Elementary: Public
1.65 km
St Mark
Elementary: Catholic
2.19 km
Stoneybrook Public School
Elementary: Public
2.71 km
Northridge Public School
Elementary: Public
2.08 km
Jack Chambers Public School
Elementary: Public
2.30 km
Stoney Creek Public School
Elementary: Public
0.91 km
École secondaire Gabriel-Dumont
Secondary: Public
4.27 km
École secondaire catholique École secondaire Monseigneur-Bruyère
Secondary: Catholic
4.28 km
Mother Teresa Catholic Secondary School
Secondary: Catholic
0.29 km
Montcalm Secondary School
Secondary: Public
4.09 km
Medway High School
Secondary: Public
3.12 km
A B Lucas Secondary School
Secondary: Public
2.09 km
-
BMO Bank of Montreal
101 Fanshawe Park Rd E (at North Centre Rd.), London ON N5X 3V9 3.33km -
TD Bank Financial Group
2165 Richmond St, London ON N6G 3V9 3.48km -
Continental Currency Exchange
1680 Richmond St, London ON N6G 3Y9 3.63km














