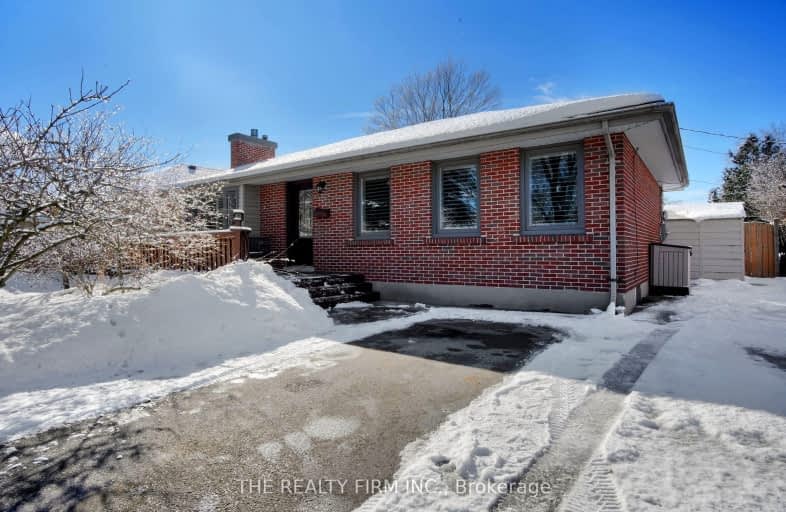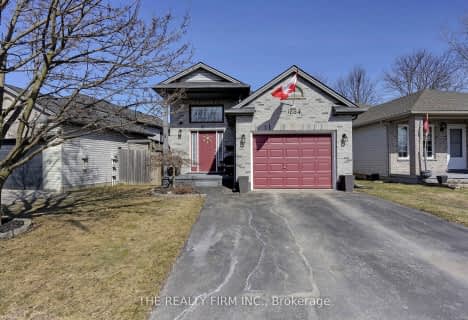Somewhat Walkable
- Some errands can be accomplished on foot.
60
/100
Good Transit
- Some errands can be accomplished by public transportation.
51
/100
Somewhat Bikeable
- Most errands require a car.
46
/100

St Pius X Separate School
Elementary: Catholic
0.80 km
St Robert Separate School
Elementary: Catholic
0.68 km
Tweedsmuir Public School
Elementary: Public
1.72 km
Prince Charles Public School
Elementary: Public
1.07 km
Princess AnneFrench Immersion Public School
Elementary: Public
0.59 km
Lord Nelson Public School
Elementary: Public
0.79 km
Robarts Provincial School for the Deaf
Secondary: Provincial
3.24 km
Robarts/Amethyst Demonstration Secondary School
Secondary: Provincial
3.24 km
Thames Valley Alternative Secondary School
Secondary: Public
2.53 km
B Davison Secondary School Secondary School
Secondary: Public
4.11 km
John Paul II Catholic Secondary School
Secondary: Catholic
3.08 km
Clarke Road Secondary School
Secondary: Public
0.53 km
-
East Lions Park
1731 Churchill Ave (Winnipeg street), London ON N5W 5P4 0.46km -
Montblanc Forest Park Corp
1830 Dumont St, London ON N5W 2S1 0.48km -
Kiwanas Park
Trafalgar St (Thorne Ave), London ON 1.14km
-
St Willibrord Community Cu
1867 Dundas St, London ON N5W 3G1 0.89km -
CIBC
1769 Dundas St, London ON N5W 3E6 0.9km -
Scotiabank
1880 Dundas St, London ON N5W 3G2 0.96km













