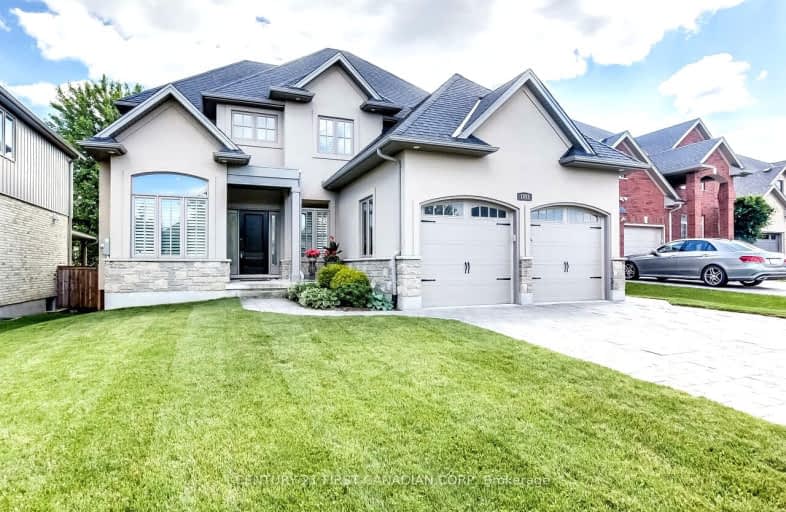Car-Dependent
- Most errands require a car.
25
/100
Some Transit
- Most errands require a car.
29
/100
Somewhat Bikeable
- Most errands require a car.
36
/100

Centennial Central School
Elementary: Public
1.89 km
St Mark
Elementary: Catholic
2.13 km
Stoneybrook Public School
Elementary: Public
2.92 km
Northridge Public School
Elementary: Public
1.99 km
Jack Chambers Public School
Elementary: Public
2.58 km
Stoney Creek Public School
Elementary: Public
0.77 km
École secondaire Gabriel-Dumont
Secondary: Public
4.27 km
École secondaire catholique École secondaire Monseigneur-Bruyère
Secondary: Catholic
4.28 km
Mother Teresa Catholic Secondary School
Secondary: Catholic
0.55 km
Montcalm Secondary School
Secondary: Public
3.96 km
Medway High School
Secondary: Public
3.43 km
A B Lucas Secondary School
Secondary: Public
2.17 km
-
Constitution Park
735 Grenfell Dr, London ON N5X 2C4 1.52km -
Meander Creek Park
London ON 2.87km -
Dog Park
Adelaide St N (Windemere Ave), London ON 3.07km
-
Scotiabank
109 Fanshawe Park Rd E (at North Centre Rd.), London ON N5X 3W1 3.46km -
BMO Bank of Montreal
1680 Richmond St, London ON N6G 3Y9 4.01km -
Commercial Banking Svc
1705 Richmond St, London ON N5X 3Y2 4.15km














