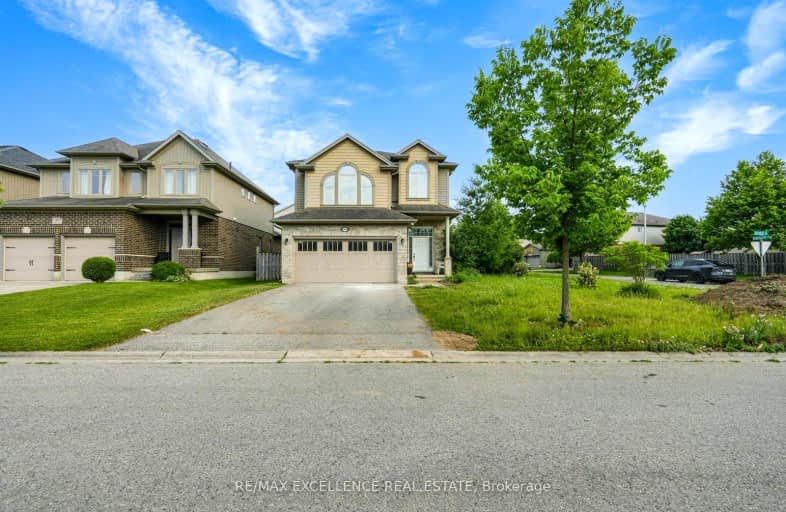Car-Dependent
- Almost all errands require a car.
22
/100
Some Transit
- Most errands require a car.
37
/100
Somewhat Bikeable
- Most errands require a car.
34
/100

Cedar Hollow Public School
Elementary: Public
2.14 km
Hillcrest Public School
Elementary: Public
2.88 km
St Mark
Elementary: Catholic
1.20 km
Louise Arbour French Immersion Public School
Elementary: Public
3.09 km
Northridge Public School
Elementary: Public
1.03 km
Stoney Creek Public School
Elementary: Public
0.26 km
Robarts Provincial School for the Deaf
Secondary: Provincial
4.41 km
École secondaire Gabriel-Dumont
Secondary: Public
3.39 km
École secondaire catholique École secondaire Monseigneur-Bruyère
Secondary: Catholic
3.40 km
Mother Teresa Catholic Secondary School
Secondary: Catholic
1.12 km
Montcalm Secondary School
Secondary: Public
2.97 km
A B Lucas Secondary School
Secondary: Public
1.56 km
-
Constitution Park
735 Grenfell Dr, London ON N5X 2C4 0.97km -
Meander Creek Park
London ON 1.9km -
Dog Park
Adelaide St N (Windemere Ave), London ON 2.49km
-
TD Bank Financial Group
608 Fanshawe Park Rd E, London ON N5X 1L1 1.82km -
TD Bank Financial Group
1314 Huron St (at Highbury Ave), London ON N5Y 4V2 3.4km -
Scotiabank
1140 Highbury Ave N, London ON N5Y 4W1 4.14km














