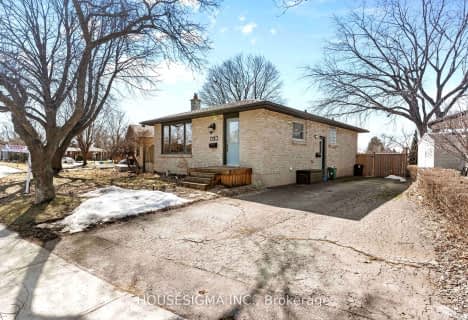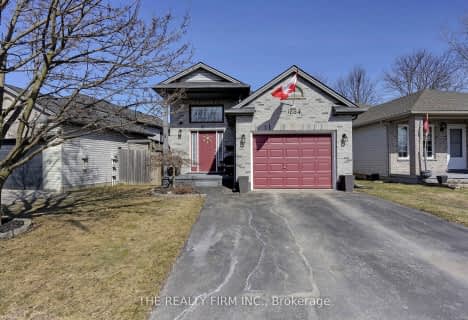Car-Dependent
- Most errands require a car.
27
/100
Some Transit
- Most errands require a car.
37
/100
Somewhat Bikeable
- Most errands require a car.
29
/100

Holy Family Elementary School
Elementary: Catholic
0.83 km
St Robert Separate School
Elementary: Catholic
1.78 km
Tweedsmuir Public School
Elementary: Public
2.39 km
Bonaventure Meadows Public School
Elementary: Public
2.25 km
John P Robarts Public School
Elementary: Public
0.90 km
Lord Nelson Public School
Elementary: Public
2.05 km
Robarts Provincial School for the Deaf
Secondary: Provincial
5.61 km
Robarts/Amethyst Demonstration Secondary School
Secondary: Provincial
5.61 km
Thames Valley Alternative Secondary School
Secondary: Public
4.77 km
John Paul II Catholic Secondary School
Secondary: Catholic
5.46 km
Sir Wilfrid Laurier Secondary School
Secondary: Public
6.26 km
Clarke Road Secondary School
Secondary: Public
2.35 km
-
Kiwanas Park
Trafalgar St (Thorne Ave), London ON 2.69km -
East Lions Park
1731 Churchill Ave (Winnipeg street), London ON N5W 5P4 2.8km -
Fairmont Park
London ON N5W 1N1 2.83km
-
TD Bank Financial Group
1920 Dundas St, London ON N5V 3P1 2.99km -
St Willibrord Community Cu
1867 Dundas St, London ON N5W 3G1 3.01km -
Scotiabank
1880 Dundas St, London ON N5W 3G2 3.05km











